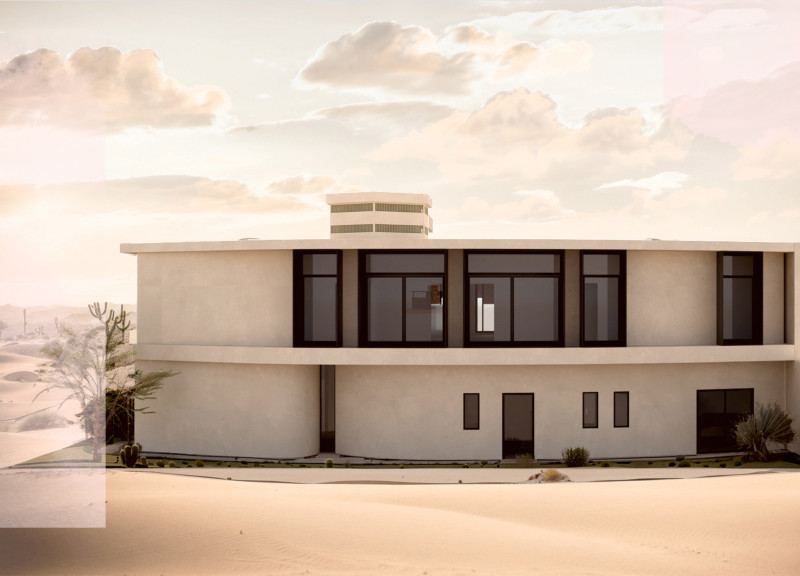5 key facts about this project
The architecture of the project is characterized by its harmonious relationship with the site. The layout demonstrates a keen awareness of the surrounding landscape, integrating both indoor and outdoor spaces to facilitate fluid movement and interaction. The spatial organization is intuitive, with areas designated for various activities that promote a sense of belonging while remaining flexible enough to accommodate diverse uses. This adaptability reflects contemporary trends in architectural design, where user experience takes precedence in shaping the fabric of the structure.
Materiality is a fundamental aspect of the project, with a deliberate selection of materials that convey a sense of permanence and warmth. Concrete is utilized for its strength and durability, providing the building with a robust structural framework. Glass elements are introduced to enhance transparency, allowing natural light to permeate the interiors while offering visual connections to the exterior environment. The inclusion of timber not only evokes a welcoming atmosphere but also introduces a natural texture that contrasts effectively with the more industrial materials, fostering balance within the overall aesthetic. Steel is also integrated into the design, supporting both the structural integrity and the open layout characteristic of modern architecture. Additionally, carefully chosen stone finishes reinforce the building's connection to the site, embodying the local character and contributing to a sense of place.
One of the unique design approaches evident in this project is the emphasis on sustainability and environmental responsiveness. The architectural design incorporates features such as green roofs or living walls that not only enhance biodiversity but also contribute to energy efficiency by improving insulation. These aspects reflect a growing commitment within contemporary architecture to mitigate environmental impact while enhancing the well-being of occupants.
The approach to community engagement is another notable design innovation. The project incorporates public spaces that encourage social interaction among residents and visitors alike, fostering a dynamic community spirit. These areas may include plazas, gardens, or open communal spaces that are integral to the design, inviting individuals to gather, collaborate, and participate in various activities. By addressing the social aspect of architecture, the project transcends its functional purpose and becomes an active participant in the life of the community.
The architectural designs and plans underline a meticulous attention to detail, with carefully considered proportions and alignments that contribute to the project’s overall coherence. Architectural sections reveal not just the physical aspects of the building but also the thought processes behind each element, demonstrating how light, space, and activity converge within the environment. The interplay of different architectural ideas showcases the architect's vision, making the project not just a structure, but a narrative that unfolds in layers as one navigates through it.
In exploring this architectural endeavor, readers are encouraged to examine the architectural plans and sections to gain a more nuanced understanding of the design intricacies and the thoughtful decisions that shaped the project. Each detail contributes to creating an environment that is reflective of contemporary architectural practices while remaining grounded in the needs of its users and the broader context. By delving deeper into the project presentation, one can appreciate the full spectrum of architectural ideas that define this compelling design.


























