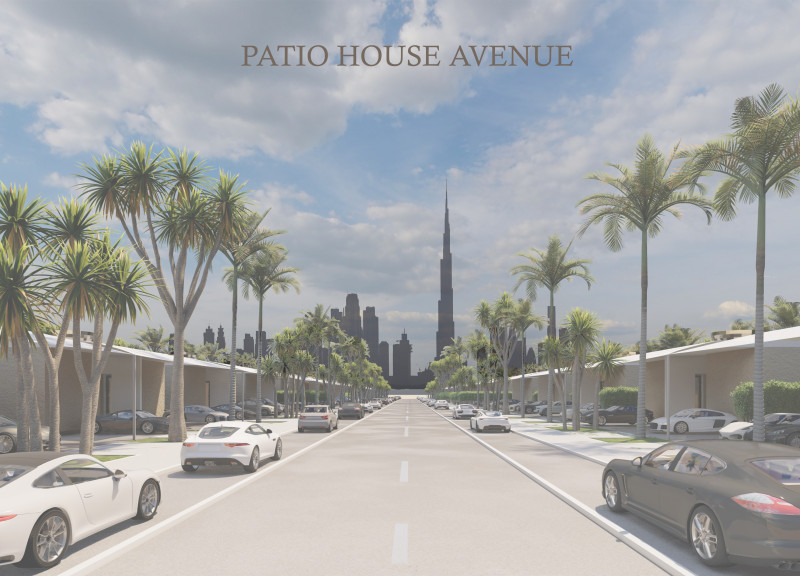5 key facts about this project
At the heart of the design concept is the idea of connectivity, both visually and physically. The architecture is structured to enhance engagement among users while maintaining a balance with the natural environment. The layout is orchestrated around a central atrium that serves as a communal gathering point. This core space is flooded with natural light, creating an inviting atmosphere that encourages social interaction. The design employs expansive glazing to blur the boundaries between indoors and outdoors, allowing users to enjoy views of the surrounding landscape while creating a sense of openness.
In terms of materiality, the project utilizes a carefully selected palette that emphasizes sustainability while maintaining a sophisticated appearance. The primary materials include locally sourced stone, which adds an element of earthiness and permanence, alongside timber elements that introduce warmth and texture. These materials have been chosen not only for their aesthetic qualities but also for their sustainability credentials, minimizing the environmental footprint of the project. Glass features prominently in the design, used not only for its functional properties but also for its ability to create a dialogue with the elements outside.
Key components of the design include flexible spaces that can adapt to various uses. The multipurpose rooms are equipped with movable partitions that allow for customization of the internal configuration. This adaptability supports a range of activities, whether it be community events, workshops, or smaller meetings, thus enhancing the project's utility. Furthermore, the incorporation of outdoor terraces extends the usable space into nature, offering users a continuum of indoor and outdoor experiences.
The roof design is another notable feature, characterized by its organic shape that mimics the local topography. This form is instrumental in rainwater collection, which is systematically integrated into the building's sustainability strategy. This approach not only addresses practical aspects but also heightens the building’s aesthetic appeal, reinforcing its connection to the landscape.
The project stands out through its emphasis on passive design strategies, which aim to harness natural resources for heating, cooling, and lighting. By positioning the building to maximize solar gain and using thermal mass strategically, the overall energy consumption is reduced significantly. In this way, the design resonates with contemporary architectural ideas that align performance with environmental stewardship.
This architectural project encapsulates a modern yet grounded approach to community design, reflecting a profound awareness of its spatial context and user needs. The careful integration of materials, innovative spatial solutions, and a strong emphasis on sustainability culminate in an environment that is both functional and inviting. Readers interested in delving deeper into the architectural design can explore the presentation further, reviewing elements such as architectural plans, architectural sections, and architectural ideas that contribute to understanding the comprehensive vision of the project. Engaging with these materials will provide additional insights into the thought processes and design strategies that shape this impressive architectural endeavor.


























