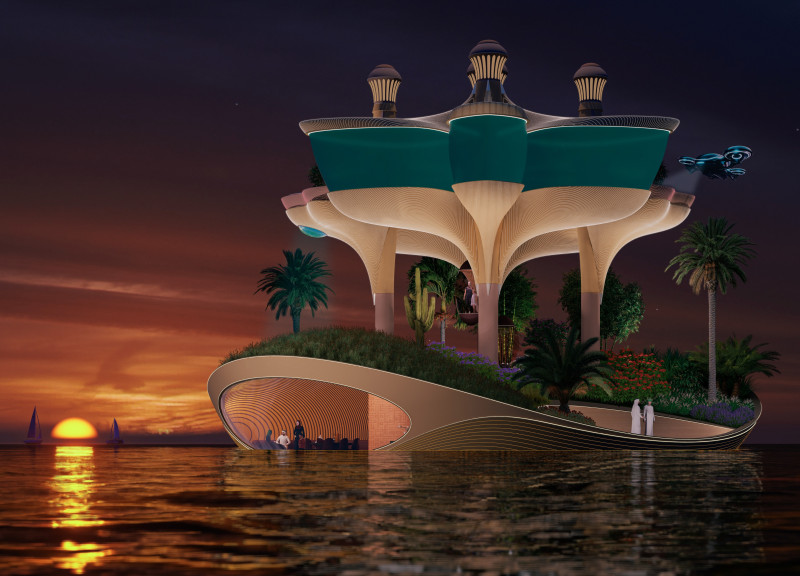5 key facts about this project
The overall design reflects a commitment to sustainability, with materials and forms that not only respond to aesthetic considerations but also to environmental impact. The project utilizes a blend of natural materials, including wood, concrete, glass, and steel, each selected not only for its durability but also for its capacity to create a harmonious relationship with the surrounding landscape. The use of large glass panels invites natural light into the interior spaces, promoting an open and welcoming atmosphere while providing beautiful views of the adjacent landscape.
Key features of the design include a series of interconnected spaces, designed to encourage movement and interaction among users. The open concept layout allows for natural flow throughout the building, ensuring ease of access and enhancing the user experience. The architecture incorporates both intimate gathering spaces and larger communal areas, thus accommodating a range of activities from small workshops to community meetings. This consideration of varying user needs reinforces the project’s role as a community hub.
Unique design approaches are evident in the way the structure interacts with its environment. Strategic landscaping not only enhances the aesthetic value but also serves functional purposes, such as providing shade and encouraging biodiversity. Green roofs and walls integrated into the design emphasize the commitment to sustainability, acting as natural insulators and reducing the overall carbon footprint of the building. This symbiotic relationship between architecture and nature is a key element of the project, highlighting the importance of ecological awareness in modern design.
Moreover, the incorporation of modern technologies in the building's operations enables improved energy efficiency. Smart building systems allow for efficient heating, ventilation, and air conditioning, reducing energy consumption without compromising comfort. These features reflect an informed approach to contemporary architectural challenges, where sustainability and innovation are paramount.
In examining the architectural details, one can appreciate the craftsmanship evident in various elements throughout the project, such as exposed wooden beams and carefully considered lighting fixtures that accentuate the building’s design language. These details, while functional, contribute to the overall character of the space, reflecting a blend of contemporary aesthetics with timeless design principles.
The project stands as a testament to the potential of architecture to redefine community spaces, fostering a sense of belonging and interaction among its users. It encapsulates a broader architectural ethos that values connection, sustainability, and flexibility. These elements all converge to create a lively atmosphere conducive to community engagement.
To fully appreciate the intricacies and nuances of this architectural project, interested readers are encouraged to delve deeper into architectural plans, architectural sections, and architectural designs that illustrate the project’s intricacies. Exploring these elements will provide comprehensive insights into the ideas that shape this unique architectural endeavor, fostering greater understanding of its impact on the community it serves.


























