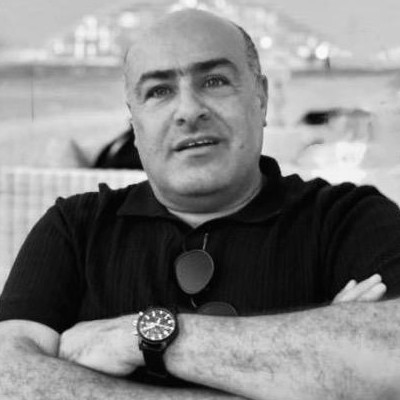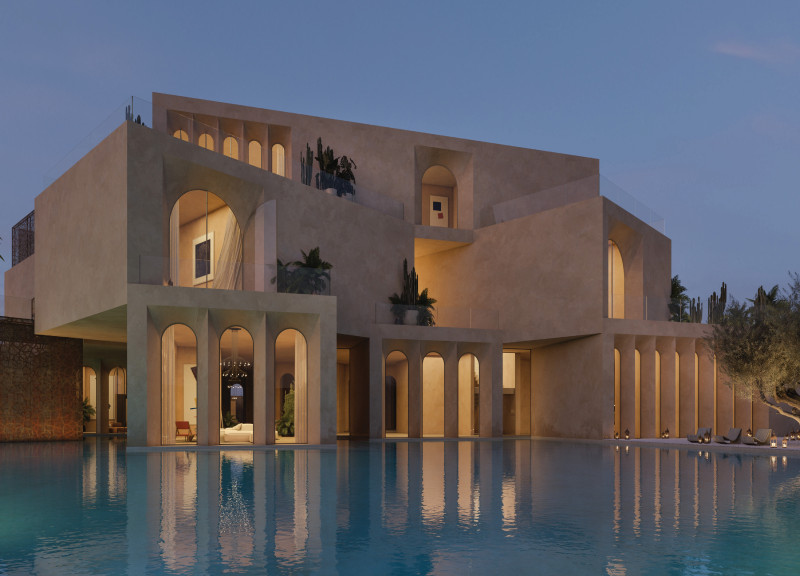5 key facts about this project
At first glance, the exterior showcases a harmonious blend of materials that establish a dialogue with the surroundings. The façade incorporates a palette of natural stone and timber, chosen not only for their aesthetic appeal but also for their durability and sustainability. These materials play a crucial role in minimizing the building's carbon footprint while enhancing its visual connection to the environment. Expansive glass elements punctuate the façade, allowing natural light to penetrate deep into the interior spaces, fostering a warm and inviting atmosphere. This emphasis on natural light extends the experience beyond the physical structure, creating a sense of openness that encourages collaboration and creativity.
Functionally, the project is designed to accommodate a variety of users, addressing the needs of individuals and groups alike. The layout features flexible spaces that can adapt to different activities, whether they be formal gatherings, community workshops, or quieter areas for study and reflection. The careful zoning of these spaces enhances the user's experience, providing distinct areas that meet various needs while still allowing for easy navigation throughout the building. The integration of outdoor spaces further contributes to the functionality, offering users the opportunity to engage with nature, socialize, or find moments of solitude.
Unique design approaches are evident throughout the project, particularly in its integration of sustainable practices. The architecture leverages passive design strategies, such as strategic window placement for cross-ventilation and shading devices that reduce heat gain while maintaining views. Water-efficient landscaping complements the building's ecological footprint by using native plant species, which require less irrigation and maintenance. Furthermore, the project incorporates renewable energy solutions, such as solar panels, underscoring a commitment to environmental responsibility that is becoming increasingly important in contemporary architecture.
Another notable aspect of this project is its consideration for community engagement. By incorporating public spaces that invite interaction, the design fosters a sense of ownership among local residents. This social sustainability aspect is often overlooked in architectural designs, but here, it is a central element. The building stands as a beacon of community vitality, inviting users to explore and utilize the spaces in a manner that is organic and fulfilling.
In summation, this architectural project delivers a well-rounded solution to contemporary demands while remaining deeply rooted in its context. It exemplifies thoughtful planning and design that respects the environment, promotes social interaction, and provides functional, adaptable spaces for a diverse range of activities. To gain deeper insights into the architectural plans, design elements, and innovative ideas behind this project, readers are encouraged to explore further presentations and details that highlight the architectural sections and design concepts that bring this vision to life. This exploration will provide a richer understanding of how architecture can respond to the needs of the community while embracing sustainability and aesthetic values.


 Michel Kayrouz,
Michel Kayrouz,  Roodi Mallouhi,
Roodi Mallouhi,  Michael Gebrine,
Michael Gebrine, 























