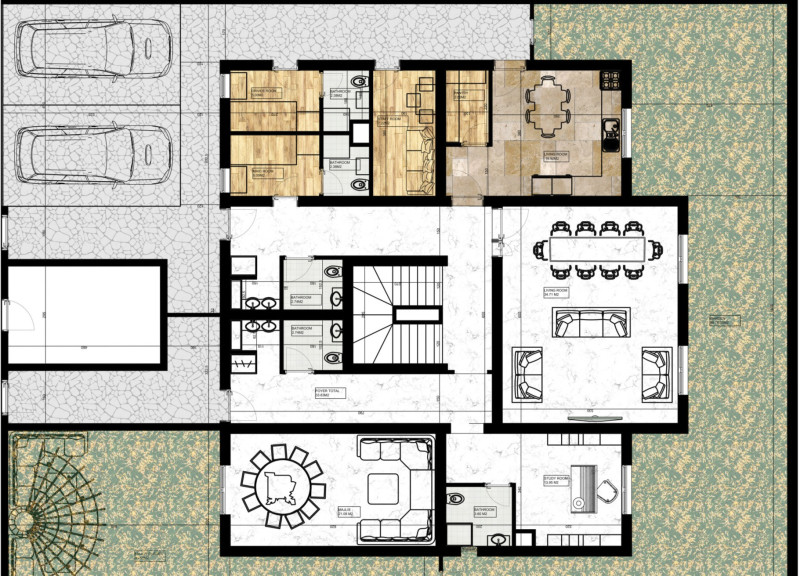5 key facts about this project
At its core, the project serves multiple functions, balancing communal and private spaces. The layout is designed to facilitate interaction while also providing areas for quiet contemplation. The spatial organization is a reflection of the contemporary lifestyle that values both collaboration and individual privacy. This duality is evident throughout the design, where communal areas are situated to foster engagement, while private spaces offer a retreat from the busyness of everyday life.
The unique design approach employed in this project emphasizes sustainability and environmental consciousness. The architecture utilizes a carefully selected palette of materials that not only contribute to the structural integrity but also respond positively to the local climate and landscape. This choice of materials includes sustainably sourced timber, high-performance glass, and recycled metal elements. Each material is selected not just for its aesthetic appeal but also for its functional properties which optimize energy efficiency and durability.
Natural light plays a crucial role in the architecture, significantly impacting the overall atmosphere within the spaces. Large windows and strategically placed skylights allow for daylight penetration, creating a sense of openness while minimizing the need for artificial lighting during the day. This not only enhances the livability of the interiors but also supports a reduced carbon footprint, aligning with modern sustainability ideals.
Another important aspect of the project is its relationship with the surrounding landscape. The architectural design considerations extend beyond the building itself to include the outdoor environment. Thoughtfully designed outdoor spaces encourage interaction with nature, incorporating native plant species, and permeable paving solutions that manage stormwater effectively. The landscaping not only beautifies the site but also plays a critical role in enhancing biodiversity and supporting local ecosystems.
The architectural forms utilized in the design exhibit a sense of fluidity and cohesion. Curvilinear elements soften the overall appearance and create a dialogue between the built environment and the natural elements surrounding it. This design language reflects a deep respect for the landscape, allowing the architecture to sit lightly upon the ground. This fluidity is articulated through the extensive use of organic shapes and textures that invite exploration and engagement.
Innovative technological solutions are seamlessly integrated into the architecture, enhancing both functionality and user experience. Smart home technologies are incorporated to provide efficient energy management and enhance comfort within the spaces. This technological integration is thoughtfully executed so as not to detract from the overall aesthetic quality of the project, maintaining a balance between high-tech and high-touch experiences.
The design outcomes are tangible reflections of the project’s underlying ethos, which prioritizes well-being, sustainability, and community engagement. By combining thoughtful design practices with an emphasis on user experience, the project not only meets the practical needs of its occupants but also enriches their quality of life.
In summary, this architectural project is a testament to how modern design can be both functional and aesthetically pleasing while remaining consciously connected to the environment. Those interested in a deeper exploration of the project's architectural plans, sections, and various design elements are encouraged to engage with the full presentation of the project to uncover the details that exemplify these thoughtful architectural ideas.


 Racİha ÖykÜ Eras
Racİha ÖykÜ Eras 























