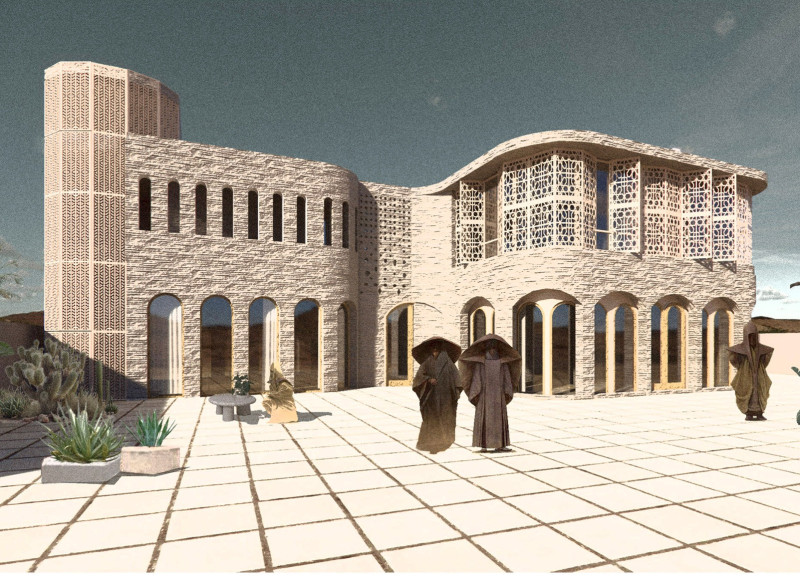5 key facts about this project
At the heart of the design is a clear spatial organization that invites users to explore and inhabit the space in a fluid manner. The central layout promotes accessibility, connecting key areas effortlessly. This strategic arrangement not only enhances user experience but also cultivates a sense of collective belonging among visitors. Each functional space is designed with intention, accommodating the requirements of both individual users and larger groups.
Materiality plays a pivotal role in the project, emphasizing sustainability without sacrificing aesthetic quality. The careful selection of materials includes reinforced concrete for structural integrity, expansive glass facades that invite natural light and foster transparency, and timber elements that add warmth and a tactile quality. The brickwork, perhaps reminiscent of local architectural traditions, grounds the design in its environment, successfully bridging the gap between contemporary aesthetics and historical references. Selecting environmentally conscious materials reflects a commitment to sustainable architecture, showcasing the project’s alignment with current trends in ecological responsibility and energy efficiency.
The architectural design employs a harmonious interplay of form and function. The building's massing is characterized by a series of defined yet fluid geometries that guide the eye while allowing for both open and intimate spaces. Notably, the roofline may vary, creating distinct zones that serve both practical purposes and aesthetic allure. Such design choices facilitate natural ventilation and rainwater harvesting, exemplifying the project’s commitment to sustainability and climate responsiveness.
Unique design approaches emerge throughout the project. The incorporation of green roofs not only enhances thermal performance but also contributes to biodiversity. Furthermore, the thoughtful integration of outdoor spaces fosters a seamless transition between the interior and exterior, encouraging a relationship with nature. Large overhangs and shaded areas provide comfort while promoting outdoor use, thus reinforcing the project's multifunctional identity.
Attention to detail is evident in every aspect of this architecture, from the precise alignment of structural elements to the subtle nuances of interior finishes. Lighting design, both natural and artificial, has been meticulously considered to create inviting atmospheres suitable for various activities. Each interior space may feature flexible layouts, allowing for adaptation to changing needs over time, thereby enhancing the longevity and relevance of the design.
The architectural identity of this project resonates with its surroundings, both physically and culturally. It not only respects local building traditions but also revitalizes and enhances its setting, making a positive contribution to the community. The project stands as a testament to contemporary architectural practice, demonstrating how thoughtful design can create vibrant places that serve diverse functions while fostering social interaction.
For readers interested in a deeper exploration of the architectural nuances and the thought process behind this project, it is encouraged to investigate the detailed architectural plans, sections, and designs. An analysis of these elements provides valuable insights into the layering of ideas, material choices, and structural strategies that inform this engaging and contextually aware design.

























