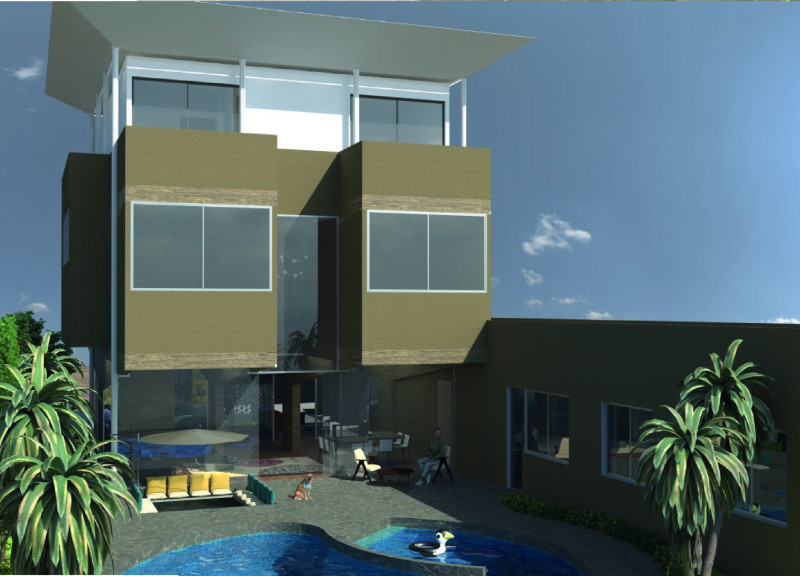5 key facts about this project
The architectural design embodies a commitment to sustainability through the choice of materials and integration of green technologies. Specific materials include reinforced concrete, glass, steel, and sustainably sourced timber, each selected for their structural integrity and environmental performance. Reinforced concrete forms the backbone of the building, offering durability and the ability to shape expansive open spaces. The extensive use of glass not only promotes natural light penetration but also engages with the surroundings, blurring the boundaries between indoor and outdoor environments. Steel elements provide structural support while adding a modern industrial aesthetic, and sustainably sourced timber infuses warmth and a sense of natural connection within the interior spaces.
A significant aspect of this architectural project is the innovative approach to space planning. The layout strategically organizes functional areas to promote fluid movement and interaction among users. Open-plan spaces are juxtaposed with intimate nooks, allowing for a variety of activities—from collaborative work to quiet reflection. The design approach thoughtfully considers user experience, encouraging a dynamic use of space that adapts to changing needs throughout the day.
In reflecting on the unique design methodologies employed within the project, one notable technique is the incorporation of biophilic design principles. This involves the deliberate integration of natural elements into the architecture, which aims to enhance well-being and connection to nature for the occupants. Features such as green walls, rooftop gardens, and water elements are seamlessly woven into the design, creating tranquil spaces that promote relaxation and rejuvenation. This emphasis on natural integration not only supports ecological objectives but also enriches the sensory experience of the space.
The architectural façade stands out with its striking geometry and material juxtaposition, crafting a distinctive identity within the urban fabric. The rhythmic interplay of solid and void, achieved through carefully positioned windows and overhangs, adds a layer of complexity and interest while ensuring an optimal balance of light and shade. This thoughtful detailing presents a modern interpretation of local architectural traditions, enhancing the sense of place and cultural relevance.
In addition to its aesthetic and functional attributes, the design addresses practical issues such as energy efficiency and environmental impact. Incorporating renewable energy sources, such as solar panels and rainwater harvesting systems, underscores a forward-thinking approach to architecture. These features not only contribute to reducing operational costs but also align with broader environmental goals.
Furthermore, the project prioritizes accessibility, creating an inclusive environment for all users. The thoughtful integration of ramps, tactile flooring, and wide passageways ensures that individuals with varying mobility levels can navigate the space comfortably. This commitment to inclusivity exemplifies a broader trend in modern architecture that champions equitable access and social responsibility.
The overall outcome of this architectural endeavor is a multifaceted space that encapsulates the ethos of contemporary design practices—where form meets function in an enriching user experience. The resulting architecture invites exploration and interaction, aiming to inspire its users and foster a sense of community.
To gain insights into the finer details of this architectural project, including architectural plans, architectural sections, and other architectural designs, readers are encouraged to delve into the project presentation. Exploring these elements will offer a comprehensive understanding of the innovative ideas at play and the cohesive vision that defines this remarkable architectural design.


























