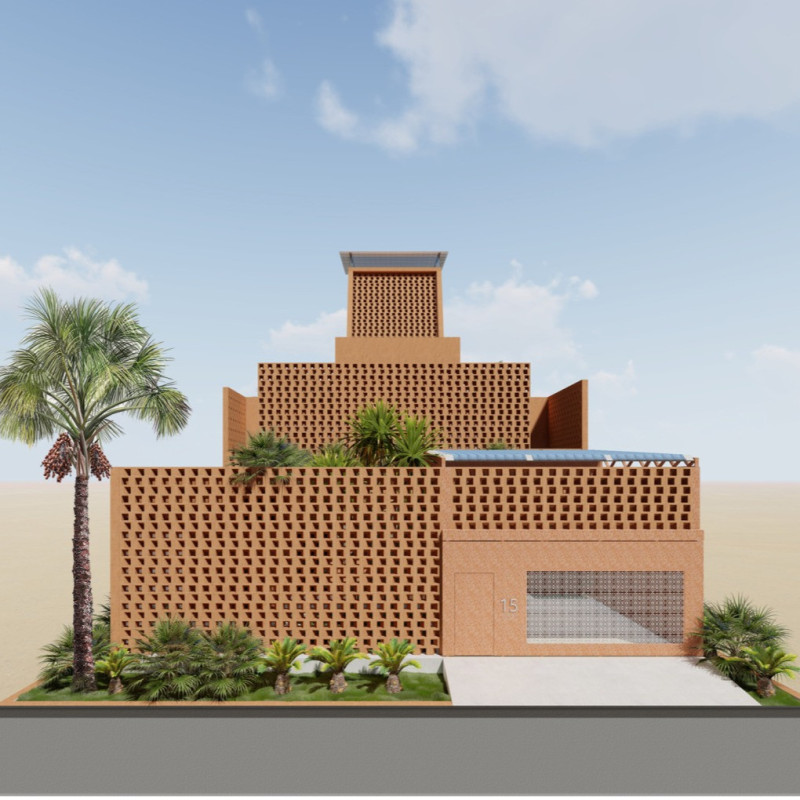5 key facts about this project
The architecture embodies a thoughtful response to the needs of its users, with designated areas for various activities, such as gathering spaces, administrative offices, and recreational facilities. The layout promotes fluidity and connectivity, encouraging interaction among visitors and enhancing the overall functionality of the space. This intentional organization highlights the architects' commitment to creating an environment that is not only operationally effective but also inviting and conducive to community activities.
Distinctive architectural features are evident throughout the project, with the facade emerging as a focal point. The use of natural materials such as timber and stone not only contributes to the building’s visual appeal but also emphasizes sustainability, tying the structure back to its ecological roots. By prioritizing local materials, the design promotes a sense of place, reflecting the cultural and natural heritage of the region. The natural color palette complements the local environment, allowing the structure to resonate harmoniously with its surroundings.
In terms of unique design approaches, the project incorporates innovative passive design strategies that enhance energy efficiency and reduce environmental impact. Ample use of glazing allows for natural light to penetrate deep into the interior spaces, promoting well-being while minimizing reliance on artificial lighting. Additionally, the carefully curated placement of overhangs and shading devices protects the building from excessive heat gain, thereby optimizing thermal comfort year-round.
The project encourages interaction with the exterior environment through the incorporation of outdoor spaces. Balconies, terraces, and landscaped areas are thoughtfully integrated into the design, providing users with opportunities for connection with nature. These areas not only augment the aesthetic value of the architecture but also serve critical functions, offering spaces for relaxation and informal gatherings.
Moreover, the landscape architecture surrounding the building plays a crucial role in the overall design. Planting strategies are employed to enhance biodiversity, while pathways are designed to create a porous connection between indoor and outdoor spaces. This engagement with the landscape reflects a growing awareness of the importance of nature in urban settings and highlights a commitment to ecological design.
This architectural project stands out as an exemplar of a balanced design approach that integrates practical functionality with aesthetic sensitivity. The result is a building that not only fulfills its intended purpose but also uplifts the surrounding community through thoughtful design and sustainable practices. To gain further insights into the architectural elements of this project, including the architectural plans and sections that illustrate its unique features, readers are encouraged to explore the project presentation for more detailed information. Understanding the architectural ideas brought to life in this design will enhance appreciation for its contributions to contemporary architecture and community living.


 Md Mahmudul Islam,
Md Mahmudul Islam,  Md. Mostafizur Rahaman,
Md. Mostafizur Rahaman,  Faizus Shaleheen Zawad,
Faizus Shaleheen Zawad, 























