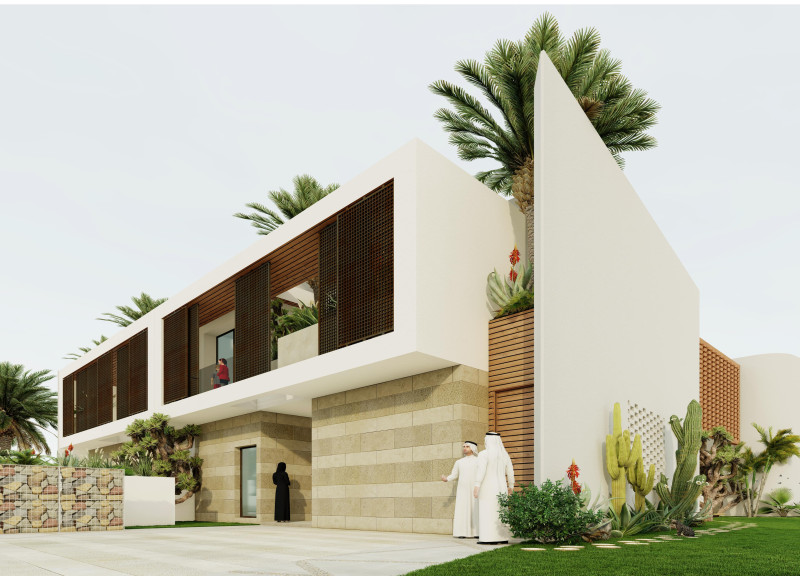5 key facts about this project
The architecture reflects a commitment to sustainability and environmental responsiveness. The careful selection of materials plays a vital role in achieving these goals. The project makes extensive use of locally sourced materials, ensuring that the construction process not only supports the local economy but also minimizes the carbon footprint associated with transportation. Key materials identified include reinforced concrete for the structural framework, sustainable timber for interior finishes, and recycled glass for windows and partitioning. This choice of materiality not only highlights the project’s ecological intent but also contributes to a warm and inviting atmosphere within the built environment.
Visually, the design showcases a harmonious blend of geometric forms and organic lines, resulting in a structure that resonates with its surroundings. The façade is composed of a rhythmic arrangement of large windows that invite natural light into the interior spaces, creating a vibrant, dynamic environment throughout the day. These large openings also establish a strong visual connection between the inside and outside, encouraging occupants to interact with the landscape. The landscaping surrounding the building complements the architecture, incorporating native plants that require minimal maintenance and water, further enhancing the project's ecological framework.
Unique design approaches are evident in the way the project addresses the specific needs of its users. The layout prioritizes open spaces that can be adapted for various functions, allowing for flexibility in programming. Collaborative workspaces, meeting areas, and social zones are thoughtfully integrated, promoting community participation and engagement. Additionally, the incorporation of green roofs exemplifies the project’s commitment to biodiversity, creating habitats for local wildlife while contributing to thermal regulation within the building.
Attention to detail is apparent in various architectural elements, such as the custom-designed furniture made from reclaimed materials, which not only emphasizes sustainability but also adds character to the interior spaces. Textures and colors are carefully chosen, reflecting a natural palette that enhances the connection between the structure and its environment. This thoughtful curation of choices ensures that each aspect of the design contributes to an overarching narrative of community, sustainability, and innovation.
The project is not merely a building; it is a reflection of the community's values and aspirations, designed to adapt and respond to the evolving needs of its users. It stands as a model for future architectural endeavors that seek to balance functionality with environmental consciousness. Stakeholders and community members alike can find inspiration in the way architecture can serve as a catalyst for social interaction and ecological stewardship.
For those interested in delving deeper into the specifics of this architectural design, exploring the architectural plans and sections will provide additional insights into the meticulous planning and thought process behind the project. Engaging with various architectural designs and ideas illustrated through detailed diagrams and renderings can further enhance one's understanding of how the project successfully merges form and function. The invitation to explore these elements is an opportunity to appreciate the intricate work that underpins this commendable architectural achievement.


 Mohamed Ibrahimi Ouazzani
Mohamed Ibrahimi Ouazzani 























