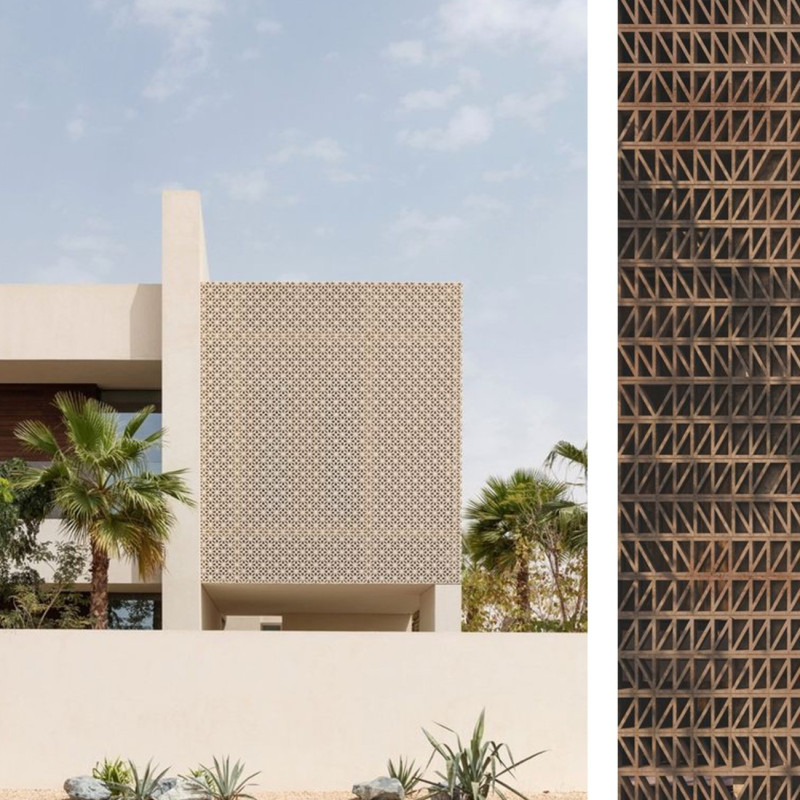5 key facts about this project
At its core, the design emphasizes sustainability and adaptability. It is constructed with a selection of environmentally conscious materials, including concrete, glass, steel, and timber, each chosen for its durability and contribution to the project’s overall ecological footprint. The concrete offers a robust foundation, while the glass façade allows for natural light to penetrate deep into the interior spaces, enhancing the user experience and reducing reliance on artificial lighting. Steel is utilized in structural elements, providing strength and flexibility, while timber adds warmth and a tactile quality that softens the harsher lines of the concrete and steel. This combination of materials not only meets functional needs but also promotes a visual harmony that connects the building to its environment.
The project’s design features an open-plan layout, maximizing space efficiency and fostering interaction among users. The floor plans are characterized by fluid transitions between interior and exterior areas, encouraging a seamless flow of activity. Large operable windows provide cross ventilation, ensuring a comfortable indoor climate without excessive energy use. Key communal areas, such as gathering spots and multipurpose rooms, are strategically positioned to facilitate community engagement, showcasing the project’s commitment to enhancing social connections.
The architectural forms are deliberately sculptural, drawing inspiration from the local vernacular while incorporating modern sensibilities. The exterior presents a rhythmic play of volumes, with cantilevered overhangs that offer shade and protection from the elements. This thoughtful consideration of environmental factors highlights the project’s function as a community hub designed for diverse activities, from informal gatherings to organized events. The roofline is articulated to enhance the building’s profile against the skyline, making it a visually appealing landmark that remains contextually relevant.
In addition to the aesthetic considerations, the project prioritizes accessibility and inclusivity. Ramps, wide doorways, and tactile surfaces ensure that all users can navigate the space comfortably. Interior finishes reflect a balance between functionality and comfort, with durable yet inviting materials that accommodate high-traffic areas while maintaining a welcoming atmosphere. This focus on universal design principles supports the project’s function as a versatile space catering to a wide variety of needs.
Unique design approaches employed in this project include the incorporation of green roofs and living walls, which contribute to biodiversity and improve air quality. These features not only enhance the building's environmental performance but also create visual interest and a connection to nature, promoting well-being among its occupants. Furthermore, the integration of renewable energy systems, such as solar panels and rainwater harvesting solutions, underscores the project’s commitment to sustainable practices, making it a model of contemporary architecture that addresses pressing global environmental challenges.
The project stands out as a testament to thoughtful design that harmonizes form, function, and sustainability. It exemplifies how architecture can shape community interactions and foster inclusivity while prioritizing ecological responsibility. As such, this project invites further exploration into its architectural plans, sections, and designs, providing insights into the intricate details and ideas that led to its realization. Readers are encouraged to delve deeper into the project presentation for a comprehensive understanding of this architectural endeavor and its significance within the urban landscape.


 Esra Eren
Esra Eren 























