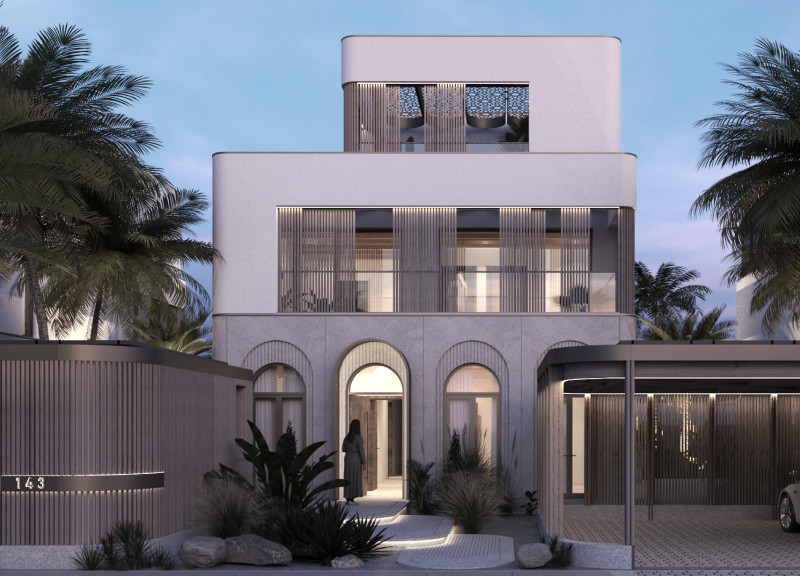5 key facts about this project
This project functions primarily as a multi-purpose facility, intended for both community engagement and individual reflection. The layout promotes interaction among users while also providing spaces for solitude and contemplation. Each area within the structure serves a distinct purpose, yet all are cohesively connected through a fluid design that encourages movement and exploration.
The architectural design features a straightforward, clean-lined massing, complemented by a thoughtfully curated palette of materials. The exterior is clad in natural timber panels, which bring warmth and texture to the facade, setting a welcoming tone for those approaching the building. This choice of material not only aligns with sustainable practices but also aesthetically ties the project to its natural surroundings, blending seamlessly with the landscape. In addition to timber, large expanses of glazing are incorporated, allowing ample natural light to filter in while also providing visual connections to the exterior environment. This characteristic enhances the internal spaces, making them feel more expansive and inviting.
Internally, the design emphasizes an open-concept layout that fosters a sense of community. Communal areas are strategically placed to encourage social interactions without sacrificing the comfort and privacy needed for personal activities. The use of versatile, movable partitions allows for adaptability in the space, making it suitable for a variety of events and gatherings. These design features reflect a modern understanding of public space usage, where flexibility is key to meeting the diverse needs of the community.
Unique design approaches are evident throughout the project, particularly in the integration of green roofs and living walls that further enhance its sustainability. These elements not only reduce the building's environmental footprint but also introduce biodiversity into the urban setting. The inclusion of native plant species promotes ecological well-being and contributes to the aesthetic appeal of the design. Rainwater harvesting systems and solar panels further underscore the commitment to energy efficiency, minimizing reliance on non-renewable resources while aligning with contemporary architectural practices.
Particular attention has been given to the orientation of the building, with careful consideration of sunlight access and prevailing winds. This thoughtful placement maximizes energy efficiency and thermal comfort, showcasing an intelligent approach to passive design strategies. The inner courtyard, a crucial element of the project, provides a tranquil outdoor retreat, enhancing the emotional well-being of those who use the space. Surrounded by the building's mass, it serves as a buffer from urban noise and offers a natural haven for relaxation and informal gatherings.
Overall, this architectural project stands out for its respectful engagement with the environment and its innovative use of materials and space. It embodies a modern philosophy that prioritizes sustainability and community, making it a valuable addition to its location. For those interested in a deeper understanding of the design, exploring the architectural plans, sections, and other related elements will reveal the intricacies and thought processes that have shaped this exceptional project. Engaging with these additional materials can provide valuable insights into the architectural ideas that define this unique design.


























