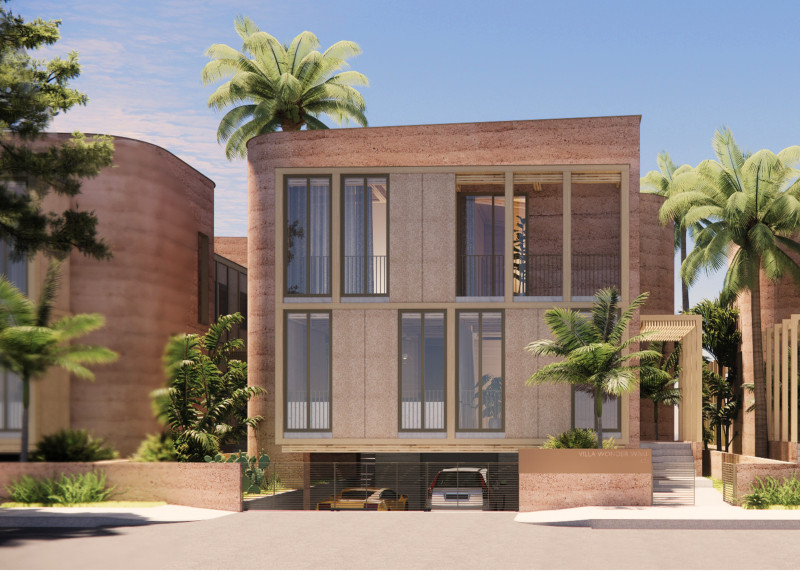5 key facts about this project
One of the central attributes of this project is its commitment to sustainability and materiality. The architects have employed a palette that includes locally sourced materials such as sustainably harvested timber, concrete, and glass. The use of these materials not only emphasizes sustainability but also fosters a sense of connection to the landscape. The combination of timber and concrete imbues the project with warmth and strength, while large glass panels allow for natural light to permeate the interiors, creating inviting and comfortable spaces that change throughout the day as the light shifts.
Functionally, the design caters to both communal and private needs. It features open-plan layouts that encourage interaction, while also incorporating secluded areas that offer privacy. The spatial organization reflects a clear understanding of human behavior and social dynamics, facilitating both collaboration and personal reflection. Key spaces are strategically placed to optimize interaction among users, making the project suitable for a variety of activities, from social gatherings to focused work.
Additionally, the project embraces the natural landscape, achieving harmony between built and unbuilt environments. The site planning includes landscaped areas that enhance the visual appeal and promote biodiversity, creating a seamless transition between architecture and nature. Outdoor spaces are designed to be functional extensions of the indoor environments, providing users with the opportunity to engage with the natural surroundings, thereby enhancing their overall experience.
Unique design approaches are evident in the architectural details and form of the building. Rather than adhering to traditional rectilinear designs, the project features dynamic shapes and fluid lines that respond to topographical variations and environmental cues. This thoughtful approach extends to the roofline, where overhangs are designed not only for aesthetic value but also for solar control and rainwater management. These design elements illustrate a commitment to both beauty and performance, resulting in a structure that is not only visually appealing but also resource-efficient.
Materials play a critical role in the narrative of this architectural design. The integration of thermal mass through concrete elements allows for passive temperature regulation, while the timber structure provides both aesthetic and energetic benefits. The choice of finishes, including natural wood grains and textural concrete surfaces, further enhances the sensory experience within the spaces, inviting occupants to engage with their surroundings on multiple levels.
Overall, this architectural project is a testament to the potential of modern design to address contemporary needs through thoughtful integration of form, function, and environment. Its careful attention to material selection, spatial organization, and environmental responsiveness builds a compelling narrative that invites users to explore and appreciate their surroundings. To gain deeper insights into the specifics of this project, including architectural plans, architectural sections, architectural designs, and architectural ideas, the reader is encouraged to delve into the project presentation, unveiling the layers of creativity and intention woven throughout this engaging architectural endeavor.


























