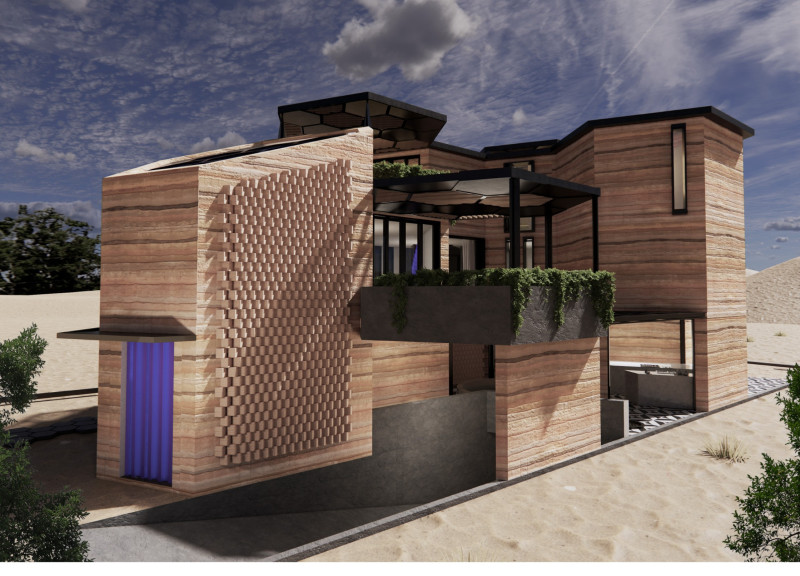5 key facts about this project
The project functions primarily as a community center, aimed at fostering social interaction and civic engagement. This facility welcomes residents and visitors alike, offering spaces for gatherings, workshops, and educational programs. The layout is designed to encourage multiple uses and flexibility, allowing for various configurations based on the needs of the community. Open and inviting areas facilitate interaction, while distinct zones for different activities ensure that the center can accommodate concurrent events without disruption.
One of the standout features of this design is its materiality, which plays a crucial role in both aesthetic and functional aspects. The primary materials used include locally sourced timber, sustainable concrete, and large glass panels, which enhance the connection between indoor and outdoor environments. Timber, known for its warmth and natural aesthetic, is utilized extensively throughout the project's façade and structural elements, reflecting the region's rich forestry heritage. Sustainable concrete is incorporated for its durability and low environmental impact, while expansive glass sections provide ample natural light and facilitate visual continuity with the surrounding landscape.
The design thoughtfully considers local climate conditions, employing passive design strategies to enhance energy efficiency. Overhangs and shading devices are strategically placed to reduce heat gain during the summer months while allowing for sunlight penetration during the winter. This thoughtful approach to environmental integration not only minimizes energy consumption but also creates a comfortable indoor climate year-round.
Unique design approaches are evident in the innovative layout of the building. Instead of a traditional rectangular form, the project employs a staggered configuration that mimics the topography of the site. This allows for a seamless interaction with the natural terrain, creating a visual flow that directs visitors through the site. The use of terraces and outdoor spaces encourages engagement with nature, promoting outdoor activities and enhancing the overall experience of the community center.
Landscaping is another critical component of the design, with native plants incorporated into the outdoor areas to reinforce ecological principles. These elements not only provide aesthetic value but also contribute to biodiversity and the local ecosystem. The integration of green roofs further emphasizes the commitment to sustainability, fostering rainwater management and urban heat island mitigation.
Throughout the design process, the emphasis on community and accessibility remains paramount. Clear pathways and inclusive designs ensure that the center is welcoming to individuals of all abilities. Artistic elements, reflective of local culture and heritage, are interwoven throughout the project, reinforcing a sense of place and identity.
By focusing on both functionality and aesthetic sensitivity, this architectural project stands as a model of how design can authentically respond to community needs while embracing environmental stewardship. It serves as an invitation for further exploration into the various components that contribute to its success. Interested readers are encouraged to delve into the architectural plans, sections, and ideas that detail the multifaceted layers of this innovative project. Each element plays a vital role in its overall impact, inviting a deeper understanding and appreciation for contemporary architectural practice. Exploring these facets will reveal the comprehensive approach taken to ensure that this community center meets the evolving needs of its users while respecting the environment it inhabits.


























