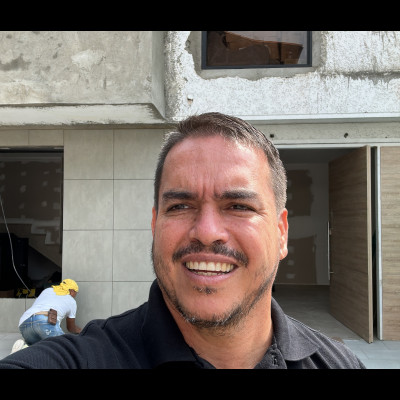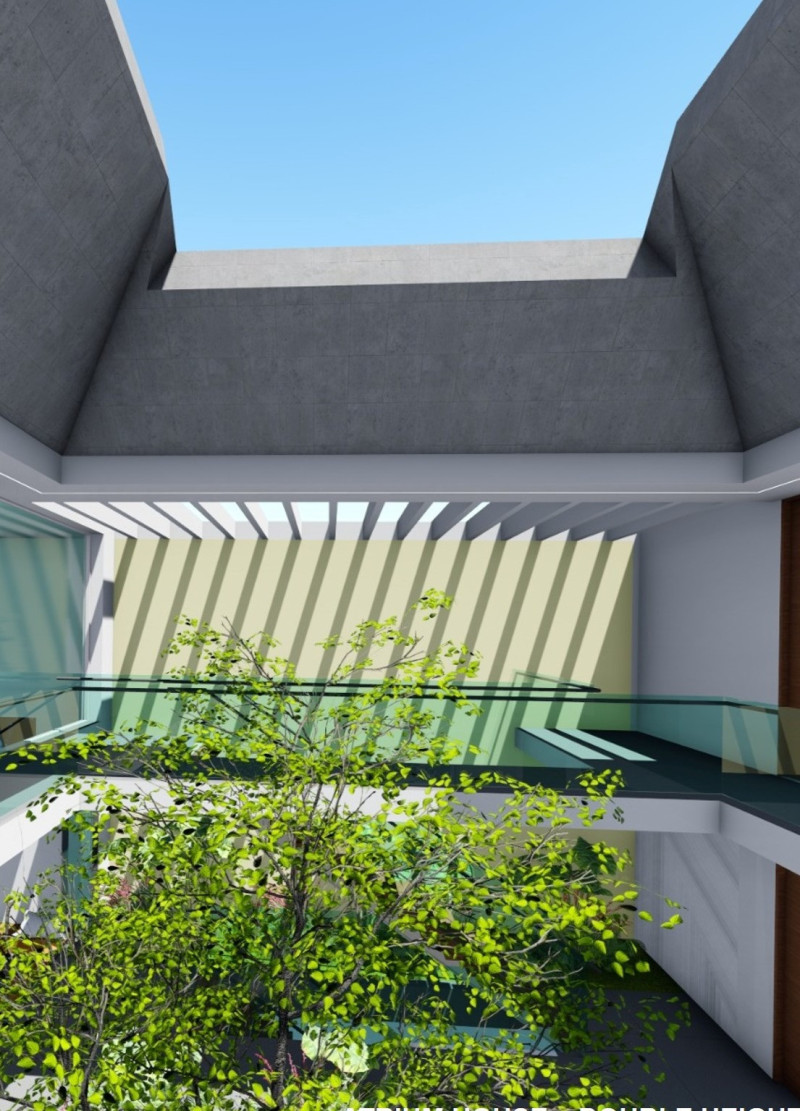5 key facts about this project
At its core, the project is designed with the intention of providing a dynamic environment that fosters social engagement and interaction. Its multifunctional design accommodates varied uses, from communal areas that invite gatherings to private spaces that offer tranquility and contemplation. This adaptability is crucial, as it acknowledges the diverse needs of contemporary urban living, establishing the building not merely as a structure but as a catalyst for community building.
The architectural design reflects a contemporary sensibility while drawing inspiration from the local context. The materials used throughout the project emphasize sustainability and durability, highlighting elements such as locally sourced bricks, glass facades, and steel framing. These materials contribute not only to the structural integrity of the building but also to its aesthetic presence. The use of natural materials promotes a sense of warmth and familiarity, contrasting the cooler, industrial components typically found in urban settings. For instance, the choice of glass is significant; it not only allows for an abundance of natural light to permeate the interior spaces but also creates a visual connection between the indoors and outdoors, inviting nature into the daily experiences of the occupants.
Unique design approaches are evident in the building's layout and form. The structure thoughtfully uses vertical and horizontal planes to create a rhythm that guides the observer's eye. This is complemented by the strategic placement of windows and open terraces, which enhance the sense of openness while maximizing views of the surrounding landscape. The incorporation of green roofs and vertical gardens serves multiple purposes, from improving air quality to providing a space for biodiversity, thus reinforcing the project's commitment to ecological responsibility.
Furthermore, the spatial organization within the building is a noteworthy aspect of the design. Open-plan layouts facilitate flexibility, allowing spaces to be reconfigured based on changing needs. This adaptability is supplemented by the integration of designated zones that cater to specific activities, including collaborative work areas, leisure spaces, and community facilities. Such intentional planning ensures that the design not only serves its functional requirements but also creates an environment where relationships can flourish.
Attention to detail is evident throughout the project. Elements such as the choice of fixtures, finishes, and furnishings have been selected to enhance the overall user experience. The interior spaces are designed with acoustics in mind, providing a comfortable auditory environment in addition to aesthetic considerations. Natural light, emphasized through thoughtfully placed skylights and large windows, contributes to a sense of well-being, making the spaces feel inviting and energizing.
The project stands out for its comprehensive approach to integrating architectural design and urban planning. By addressing community needs and environmental considerations, it serves as an exemplary model for future developments within urban contexts. The seamless flow between various functions creates a sense of continuity, encouraging movement and interaction among users while maintaining a focus on sustainability.
Prospective visitors and readers are encouraged to explore the presentation of the project in greater detail. Engaging with the architectural plans, sections, designs, and ideas will provide deeper insights into the innovative elements that define this project. This analysis speaks to the ongoing evolution of architecture, wherein design serves as an essential vehicle for enhancing community connections and environmental stewardship. Through further exploration, one can appreciate the thoughtful nuances that contribute to this architectural endeavor's success.


 Adalberto Herrera Echavarria,
Adalberto Herrera Echavarria, 























