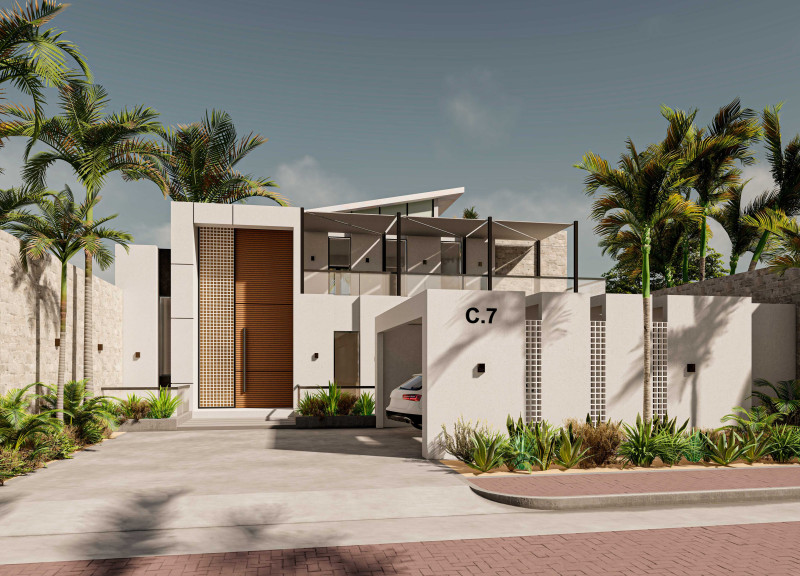5 key facts about this project
The building's primary function is to provide a mixed-use space that integrates residential and commercial elements. This design approach facilitates a lively atmosphere, encouraging social interaction among residents, visitors, and local businesses. The ground level is dedicated to retail activities, creating opportunities for local entrepreneurship while inviting the community into the space. Above this commercial base, residential units are strategically arranged to optimize views and natural light, ensuring that occupants feel connected to their surroundings.
Central to the project’s success is its design philosophy, which prioritizes sustainability and environmental responsibility. The architectural design employs a careful selection of materials that enhance durability and minimize ecological impact. Elements such as recycled steel, sustainably harvested timber, and low-VOC coatings are utilized throughout the construction, aligning with contemporary standards for green building practices. This commitment to sustainability not only reduces the carbon footprint of the project but also promotes a healthier indoor environment for its residents.
Unique design approaches are evident in the building's facade, which features a distinctive layering of materials that creates visual interest while maintaining functionality. Large windows punctuate the facade, allowing natural light to flood the interiors and offering views of the surrounding landscape. This connection to the outdoors fosters a sense of openness, breaking down the barriers typically found in urban environments. Additionally, the building incorporates green roofs and terraces, promoting biodiversity while providing communal spaces for residents to engage with nature.
The interior design reflects a commitment to creating flexible living spaces that adapt to the needs of the inhabitants. Open floor plans encourage a sense of flow and encourage interaction, while smart design elements ensure that privacy is respected in living areas. A palette of neutral colors, combined with strategically placed natural materials, contributes to a sense of calm and well-being within the home.
Attention to detail is further highlighted in the building’s circulation and accessibility. Wide corridors and thoughtfully designed entrances ensure that movement throughout the building is intuitive and inclusive. Amenities such as bike storage and electric vehicle charging stations are integrated to cater to environmentally conscious residents, promoting sustainable transportation options.
The project stands out for its ability to blend modern architectural ideas with the historical context of its location. By drawing on local building styles and materials, the design honors the character of the neighborhood while introducing a fresh and contemporary dialogue. This approach not only enhances the overall aesthetic but also fosters a sense of belonging among residents.
In summary, this architectural project exemplifies a modern approach to urban living, emphasizing community, sustainability, and thoughtful design. Through its innovative use of materials, attention to functionality, and respect for its environment, the project sets a benchmark for future developments. To explore the intricacies of this design further, including the architectural plans, sections, and broader architectural ideas, readers are encouraged to delve deeper into the project presentation for a comprehensive understanding of its execution and vision.


 JosÉ Manuel Herrera Barbales
JosÉ Manuel Herrera Barbales 























