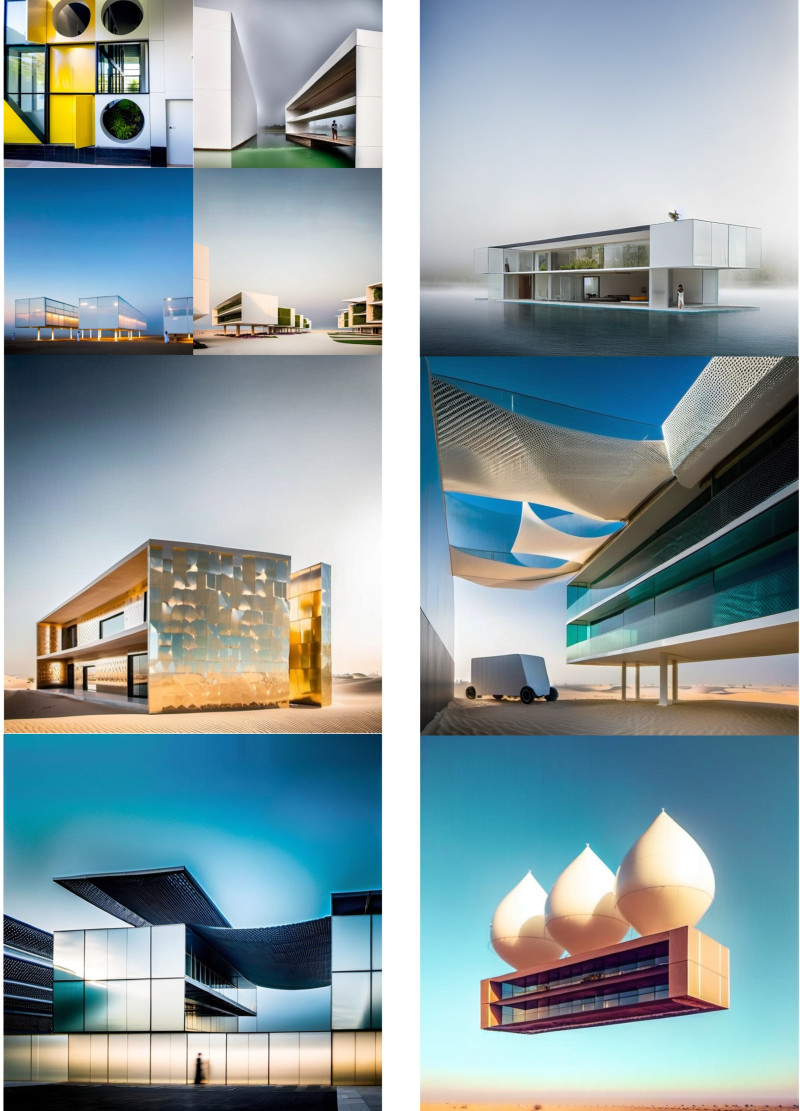5 key facts about this project
The project serves a multifaceted function, catering to a diverse range of activities that emphasize community engagement and interaction. The design minimizes barriers between indoor and outdoor spaces, promoting a fluid movement within the structure as well as in the larger context of the site. Given its strategic positioning, the architecture takes full advantage of natural light and views, resulting in an inviting atmosphere that encourages social interaction.
A careful analysis of the project's spatial organization reveals a thoughtful arrangement of key areas, including communal spaces, private zones, and service quarters. Central to its layout is an expansive courtyard that not only serves as a focal point but also enhances cross-ventilation and daylight penetration. This outdoor area is pivotal in fostering community ties among users, as it encourages gatherings and outdoor activities.
In terms of materiality, the design showcases a carefully curated selection that reflects both sustainability and modernity. The project utilizes locally sourced materials, which not only support the local economy but also minimize the environmental footprint. Prominent materials in the construction include reinforced concrete for its structural integrity, glass for transparency and connection with the environment, and sustainably harvested timber, which adds warmth and texture to the interiors. This thoughtful combination of materials symbolizes a commitment to eco-conscious design practices that resonate with contemporary architectural trends.
The project's unique design approaches further set it apart. An emphasis was placed on biophilic design principles, integrating elements of nature into the built environment. This is achieved through the incorporation of green walls, extensive landscaping, and natural water features that enhance the ecological function of the site while providing residents and visitors with a calming sensory experience. Moreover, the roof design employs photovoltaic panels, harnessing solar energy to reduce operational costs while promoting energy efficiency.
The architectural details of the project are meticulously crafted, highlighting craftsmanship and attention to detail. Each junction between materials has been carefully considered to ensure durability as well as visual harmony. The use of large overhangs not only provides shade but creates varying light patterns throughout the day, enhancing the dynamism of the interior spaces.
Through leveraging architectural plans, sections, and detailed designs, this project exemplifies an exemplary embodiment of contemporary architecture. Its adaptability and responsiveness to site conditions are noteworthy, paving the way for future projects that prioritize sustainable practices and user-centric designs.
Readers interested in a deeper comprehension of this project are encouraged to explore the architectural plans and sections provided. The architectural designs and ideas presented within these resources can offer additional insights into the innovative elements and thought processes that defined the creation of this project. By delving into these materials, one can fully appreciate the intricacies and intentions behind this architectural endeavor.


 José Fiori
José Fiori 























