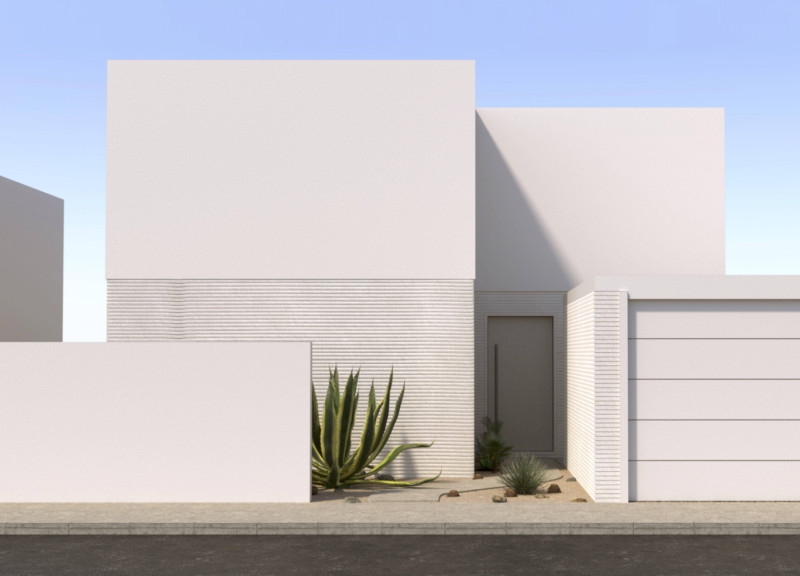5 key facts about this project
At the core of this project is its multifunctional purpose, serving not just the immediate needs of its users but also acting as a catalyst for community interaction. This architectural space is designed to accommodate various activities, positioning itself as a hub for social gatherings, educational events, and recreational activities. Such versatility in function illustrates the designers' understanding of contemporary user needs, where spaces must adapt to different uses throughout the day.
The project features an innovative layout that maximizes natural light and encourages cross-ventilation, demonstrating an effective integration of passive design strategies. Large windows and open floor plans facilitate an inviting atmosphere, enhancing user experience while minimizing reliance on artificial lighting and climate control. This thoughtful consideration of environmental factors underscores the project's commitment to sustainability, aligning with broader architectural trends focusing on ecological responsibility.
In terms of materiality, the project employs a carefully considered palette that includes locally sourced materials, which not only reduce the carbon footprint associated with transportation but also foster a sense of place. The selection of materials, such as exposed concrete, timber, and glass, is significant in establishing a dialogue between the interior and exterior environments. The use of concrete offers robustness, while timber elements infuse warmth, creating inviting interior spaces that resonate with users' emotional needs. Expansive glass facades further enhance the project’s connection to the outdoors, allowing views of the landscape and contributing to an overall sense of tranquility.
One of the most notable aspects of the design is its unique approach to social interaction. The architecture incorporates communal spaces that facilitate informal gatherings and spontaneous interactions, featuring seating areas and landscaped gardens that invite occupants to linger and engage with one another. The landscape design complements the architectural form, introducing a blend of soft and hard elements that enhance the overall user experience and contribute to the ecological diversity of the site.
The project also displays a keen awareness of modern aesthetic principles. Clean lines, thoughtful proportions, and a minimalist approach to ornamentation characterize the visual language of the building, reinforcing its contemporary identity. This restrained aesthetic allows the structure to blend subtly within its context, demonstrating sensitivity to its surroundings without overpowering them. The interplay of light and shadow created through careful roof overhangs and recesses further enhances the building’s visual interest, contributing to a dynamic facade that changes throughout the day.
The architectural design also addresses the challenges of urban density and spatial limitations by utilizing vertical elements and layering of spaces. By incorporating terraces and green roofs, the design not only enhances the aesthetic appeal but also promotes biodiversity, encouraging native flora and fauna to thrive. This integration of nature within the architectural framework serves as a model for future developments that prioritize ecological well-being alongside urban growth.
As you explore this project further, consider reviewing the architectural plans and sections that reveal the thoughtful layering and spatial organization. These documents provide valuable insights into the interplay of functionality and design that defines the project. The architectural details, including the material specifications and construction methods, offer a deeper understanding of how the project responds to the needs of its users while remaining grounded in its environmental context. This project stands as an exemplar of modern architecture that marries practical functionality with forward-thinking design, encouraging ongoing discussions about the role of architecture in enhancing community and environmental well-being. For those interested in pursuing further insights, a comprehensive exploration of the architectural ideas and plans related to this project is highly encouraged.


























