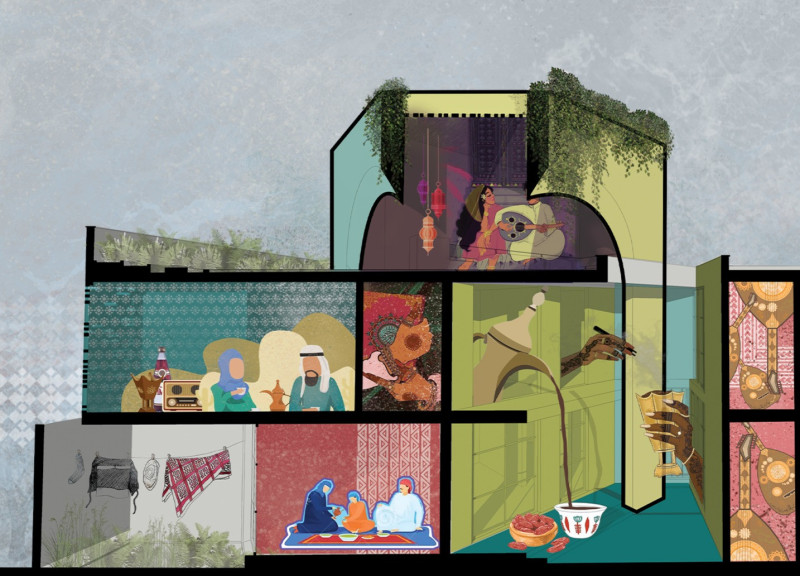5 key facts about this project
This project’s primary function is to create a communal hub that fosters interaction and engagement among users. The design reflects an understanding of social dynamics, providing both private and shared spaces to accommodate various activities. From flexible interiors that can be adapted for different uses to outdoor areas that encourage gathering, the project emphasizes the importance of community connectivity. It represents a progressive approach to architecture, where the synergy between built and natural environments is paramount, fostering a sense of belonging and collaboration among its users.
Key elements of the design include a well-considered layout that promotes fluid movement through the space. The effective zoning of activities ensures that quieter areas for contemplation and social interaction seamlessly transition into more active zones. This is complemented by strategically placed entrances and sightlines that enhance accessibility while guiding visitors through the building. The use of large windows and open spaces creates a connection to the outside, allowing natural light to permeate interior spaces and contributing to a welcoming atmosphere. This careful planning reflects a deep understanding of user experience in architectural design.
Materiality plays a significant role in this project, further enriching its character. The use of durable yet aesthetically pleasing materials, such as locally sourced stone and responsibly harvested wood, emphasizes sustainability without compromising on visual appeal. The interplay of textures and colors throughout the facade not only contributes to the building's identity but also helps to blend it into the urban fabric. These material choices are not merely functional; they symbolically resonate with the values of environmental awareness and community responsibility, making a statement about the role of architecture in contemporary society.
One of the unique aspects of this design is the incorporation of green technology and biophilic design principles. Features such as green roofs and rainwater harvesting systems are integrated seamlessly into the architectural framework, promoting sustainability and reducing the building’s carbon footprint. The project also embraces passive design strategies, including natural ventilation and strategic shading, to enhance energy efficiency. This thoughtful integration of technology with traditional design principles showcases a holistic approach to creating a space that is not only functional but also responsive to the ecological context.
The architectural aesthetics of the project are marked by clean lines and a balanced composition, reflecting modern design sensibilities. The harmonious blend of different materials and textures creates a coherent visual narrative, allowing the building to stand out while still respecting its surroundings. This attention to detail in both the exterior and interior finishes underscores a commitment to quality craftsmanship and user comfort.
The impact of this project extends beyond its physical structure; it aims to cultivate a sense of community pride and ownership through its design. The thoughtful arrangement of spaces encourages gatherings and events, promoting community engagement. Such an approach positions the building as more than just a functional entity; it becomes a catalyst for social interaction and cultural exchange.
For those interested in delving deeper into the intricacies of this architectural endeavor, exploring the presentation of architectural plans, sections, and various design elements will provide further insights into the thought processes and ideas that shaped this project. By examining these components, one can appreciate how architecture can meaningfully contribute to community life while remaining attuned to the environment.


 Sohaib Makhlouf,
Sohaib Makhlouf,  Amer Mohamed Abdelkarim Ben Ali
Amer Mohamed Abdelkarim Ben Ali 























