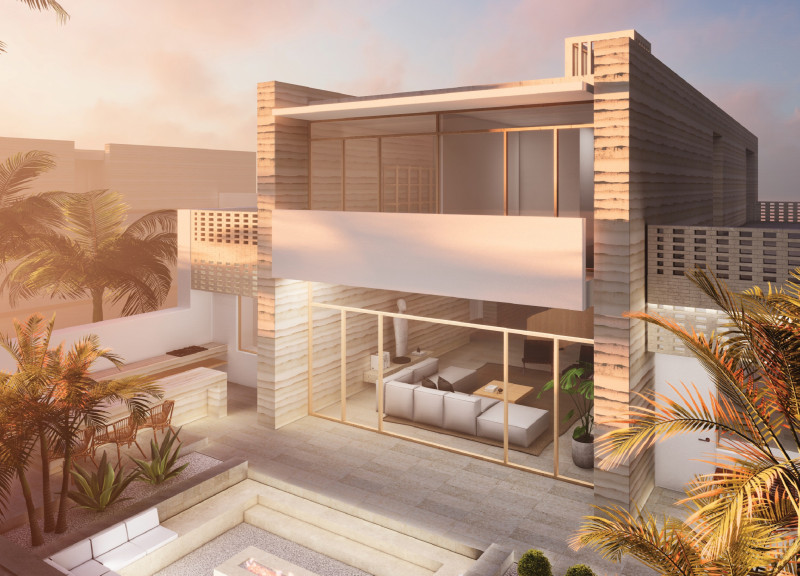5 key facts about this project
At the heart of the design is a commitment to sustainability and user-centric spaces. The architect has employed a diverse palette of materials that include locally sourced timber, glass, and steel, each chosen not only for its aesthetic qualities but also for its low environmental impact. The timber, utilized in the facade and interior finishes, promotes warmth and a tactile experience, reinforcing the connection between the natural environment and the built structure. Generous use of glass facilitates natural lighting, reducing reliance on artificial illumination while enhancing the sense of openness within the communal spaces. Steel elements provide structural integrity and contribute to the modern aesthetic, enabling large spans that support the building’s dynamic form.
The layout of the project is designed to foster interaction and connectivity. Spaces are thoughtfully organized, with open areas promoting collaboration among users while private nooks allow for moments of solitude and reflection. This dichotomy is essential in contemporary architecture, where the function of space is multifunctional; spaces dedicated to work can also serve recreational purposes. The integration of green roofs and vertical gardens is a notable feature, enhancing biodiversity while contributing to building insulation and rainwater management, demonstrating a keen awareness of both environmental responsibilities and modern design principles.
Unique to this project is its adaptability, characterized by flexible room layouts that can be altered to suit varying needs. This flexibility is a response to the evolving nature of community events and activities, allowing the space to transform fluidly from a workshop area to an exhibition space or gathering hall. Such design foresight ensures that the facility remains relevant and useful for years to come.
Another salient aspect of the project is the incorporation of technology in building management. Advanced systems for energy efficiency and climate control reflect a contemporary approach, allowing for real-time monitoring and adjustment of the internal environment. This capability not only enhances the comfort of occupants but also aligns with broader goals of reducing the carbon footprint of buildings.
The architectural design is further distinguished by the thoughtful integration of public art installations and community spaces that promote local culture. By hosting displays that resonate with local history and identity, the project cultivates a sense of belonging among users. The exterior spaces are designed to encourage public interaction, featuring seating arrangements, pathways, and gathering spots that invite residents and visitors to engage with the building and each other.
Overall, this architectural project stands as a testament to the potential of built environments to foster community connection, promote sustainability, and serve multiple purposes. It embodies the principles of contemporary architecture by prioritizing user experience, environmental responsibility, and cultural relevance. The careful selection of materials, innovative design strategies, and commitment to flexibility reflect a sophisticated understanding of modern architectural practices. For readers interested in exploring this project further, including its architectural plans, architectural sections, and architectural ideas, engaging with the detailed presentations can provide valuable insights into the full scope and potential influence of this remarkable design.


























