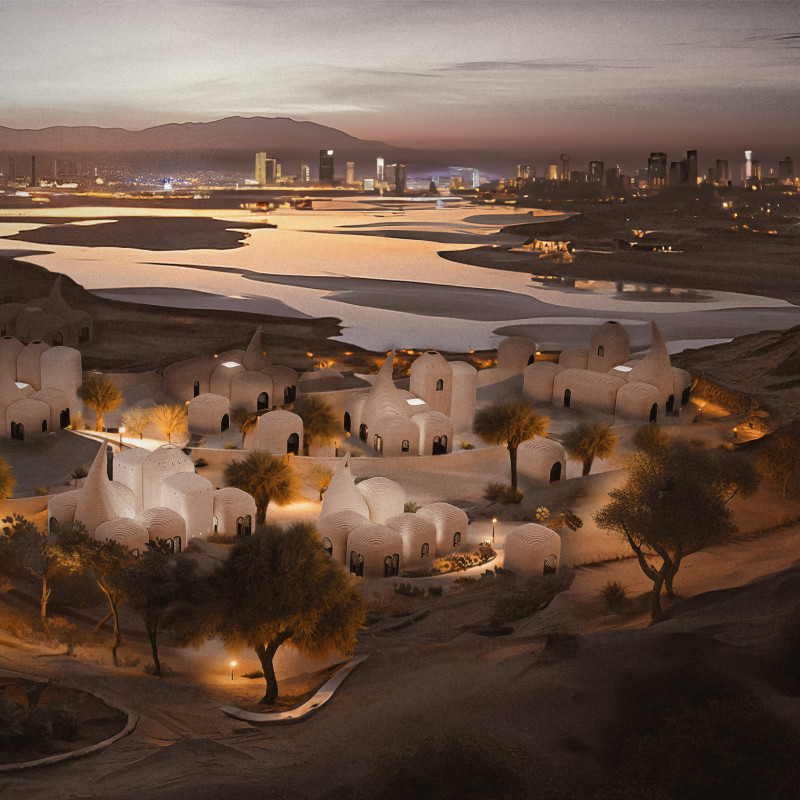5 key facts about this project
Central to the project’s concept is the idea of blending interior and exterior spaces. Large, strategically placed windows and open balconies enhance light penetration while offering sweeping views of the surrounding landscape, which is particularly significant given the geographical location. The selection of materials plays a crucial role in this design language. The project prominently features local stone, sustainably sourced timber, and reputedly durable metal finishes. Each material has been chosen not only for its aesthetic appeal but also for its environmental footprint, reflecting a commitment to ecological responsibility. The warm hues of timber juxtapose against the cool tones of the stone, creating a harmonious palette that evokes both comfort and elegance.
The architectural design incorporates both horizontal and vertical elements that draw the eye upward and outward throughout the space, establishing a flow that encourages exploration. The roof structure is particularly noteworthy, adopting a gently sloping form that increases rainwater harvesting efficiency while also framing the skyline effectively. This approach to roof design showcases a unique solution to common environmental challenges, exemplifying the project’s responsive characteristics.
An essential aspect of the project is the incorporation of green spaces. Pockets of landscaped areas are interspersed throughout the design, providing residents with outdoor retreats while supporting local biodiversity. Vertical gardens not only enhance the aesthetic quality of the facades but also contribute to improved air quality and overall well-being. Such initiatives are integral to the project's identity and reflect current architectural trends that prioritize sustainability and wellness.
Further analysis of the architectural plans reveals a meticulous approach to spatial organization. Each room has been designed with attention to natural ventilation and daylighting principles, reinforcing a connection to the surrounding environment. The floor plans vary, accommodating a range of living arrangements to foster inclusivity within the community. Communal areas are intentionally spacious and well-equipped, encouraging gatherings and socialization while still allowing for quieter personal spaces.
The architectural sections offer insights into the building’s structural integrity and innovative systems, demonstrating a blend of functionality and aesthetic appeal. Special attention has been given to sound insulation and thermal efficiency, ensuring that the building not only looks good but performs well under varying environmental conditions. Each element has been consciously integrated into the overall design narrative, contributing to the project's functional success.
What sets this project apart is its commitment to responding thoughtfully to local context while maintaining an overarching vision for modern living. The design does not merely aim to create housing; it seeks to foster a sense of belonging and community among its residents. By actively engaging with local ecosystems and community needs, the project underscores the importance of architecture as a tool for social enhancement.
For those interested in exploring these impressive architectural ideas further, an in-depth review of the architectural plans, sections, and various design elements is highly encouraged. Engaging with the project's detailed presentation will provide additional context and insight, expanding one's understanding of how thoughtful architecture can create meaningful and sustainable living environments.


 Emil Akshov,
Emil Akshov,  Aleksandra Pokidova,
Aleksandra Pokidova, 























