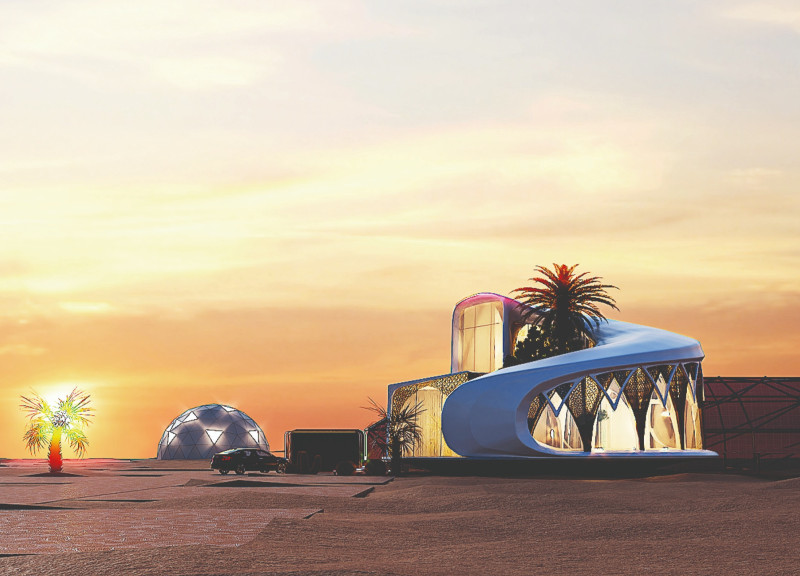5 key facts about this project
Functionally, the design serves as a multi-purpose facility, effectively accommodating various activities and ensuring flexibility in usage. Its layout is carefully organized to enhance usability, allowing for both private and public spaces that can be easily navigated. The project includes areas designated for recreation, collaboration, and learning, all purposefully designed to encourage engagement among users while maintaining a sense of comfort.
The project's architectural style reflects contemporary influences, characterized by a harmonious blend of materials that play a significant role in its integrity and aesthetic. The primary structure is constructed using reinforced concrete, providing a robust framework that supports large spans and open spaces. This material choice not only allows for significant flexibility in interior layouts but also contributes to durability and low maintenance needs.
Large expanses of glass are incorporated into the facade, enhancing natural light penetration throughout the interiors. This design approach fosters a visual connection between the indoor environments and the surrounding landscape while promoting an eco-friendly ethos through passive solar design. The use of glass also creates a sense of openness, inviting community members to engage with the building’s activities from the exterior.
Complementing the concrete and glass, wood accents are utilized in both structural and aesthetic capacities. Features such as wooden canopies and interior cladding introduce warmth and texture, offering a contrast to the more industrial materials. The selection of sustainably sourced wood not only aligns with current architectural trends but also emphasizes a commitment to environmental stewardship.
Landscaping plays a critical role in the overall success of the project. Green roofs and native plantings are strategically integrated to enhance biodiversity while softening the building edges, creating a seamless transition between architecture and nature. These outdoor areas serve not only as recreational spaces but also as educational platforms, promoting awareness of local ecology and sustainability practices.
Throughout the design, unique approaches to spatial organization are evident. The layout maximizes connectivity among spaces, using clear sightlines to encourage movement and interaction. Flexible walls and movable partitions allow for adaptability, ensuring that the facility can accommodate a variety of events and user needs. This versatility is particularly important in community-focused buildings, where the requirements of users can shift over time.
The architectural design reflects a thoughtful synthesis of form and function, ensuring that the project not only meets the immediate needs of its users but also contributes to the long-term vitality of the community. Emphasizing sustainability and engagement, this design stands as a model for future architectural endeavors that seek to integrate social responsibility with innovative solutions.
For those interested in exploring the project further, delving into the architectural plans, sections, and designs will provide a more comprehensive understanding of the thoughtful ideas that underpin this work. This exploration will highlight the intricacies of the design and reveal the careful considerations that informed the overall architectural narrative.


 Alphonse Rodrigue Mfoulou Mfoulou,
Alphonse Rodrigue Mfoulou Mfoulou, 























