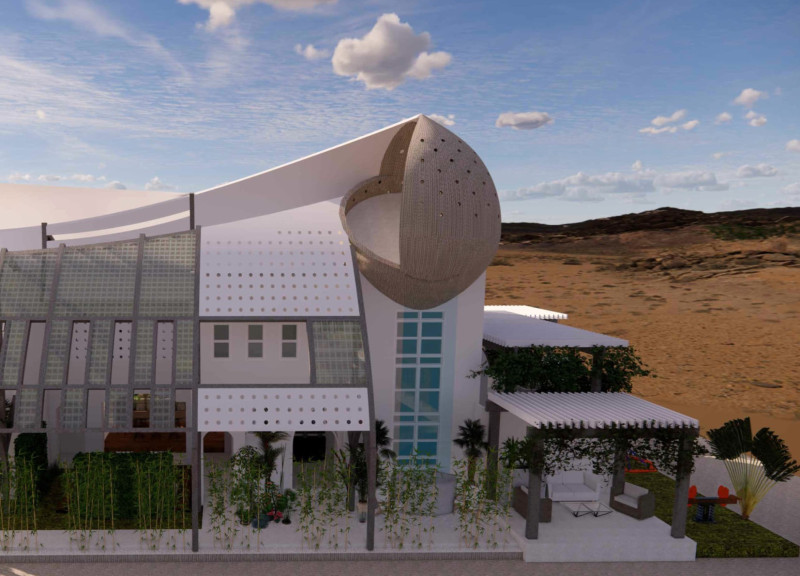5 key facts about this project
The foundational concept of this architectural design revolves around flexibility and adaptability. This approach is evident in the layout, which encourages a seamless flow between different areas, ensuring that the space can cater to a range of functions from public gatherings and cultural exhibitions to educational workshops and social events. The design embraces an open-plan configuration that blurs the boundaries between interior and exterior spaces. Large windows and strategically placed openings invite natural light into the core of the building, creating an inviting atmosphere that enhances the experience of both visitors and occupants.
Materiality plays a crucial role in defining the project's character. A harmonious blend of materials such as reinforced concrete, glass, timber, and metal not only contributes to the visual language of the building but also emphasizes its commitment to sustainability. The use of locally sourced timber as a primary material aligns with environmentally conscious practices while offering warmth and texture to the interior spaces. Additionally, the incorporation of energy-efficient glazing not only minimizes energy consumption but also fosters a connection between the indoor environment and the surrounding landscape.
Unique design approaches are evident throughout the project, reflecting a deep understanding of the climatic and cultural context. The roofline showcases an innovative form that adapts to the site's topography, creating a dynamic silhouette that enhances the overall visual impact. This feature, combined with green roofing solutions, not only contributes to the building's ecological footprint but also provides insulation and promotes biodiversity.
Attention to detail is paramount in this architectural endeavor. Elements such as custom-designed furniture, built-in planter boxes, and integrated lighting fixtures have been meticulously crafted to complement the overall design narrative. This careful consideration ensures that each component serves a functional purpose while aligning with the aesthetic goals of the project. The exterior facades are designed to be both visually engaging and purposeful, featuring sun-shading devices that reduce heat gain, thus enhancing the building's energy efficiency.
The project also embraces the notion of place-making. By encouraging community involvement and interaction, it establishes a sense of belonging among users. Outdoor spaces, including landscaped gardens and communal areas, are designed to facilitate socialization and promote health and well-being in the urban context. The relationship between the building and its environment is underscored by thoughtful landscaping that integrates native plant species, further enriching the ecological diversity of the area.
In summary, this architectural project is a prime example of how thoughtful design can meet the functional demands of a community while prioritizing environmental sustainability and aesthetic coherence. The innovative use of materials and consideration of spatial dynamics result in a building that is not only practical but also enriching for its users. For a more in-depth examination of the architectural plans, sections, designs, and overarching ideas, readers are encouraged to explore the project presentation for additional insights into this noteworthy architectural undertaking.


 Audrey Coromoto Obediente De Morales
Audrey Coromoto Obediente De Morales 























