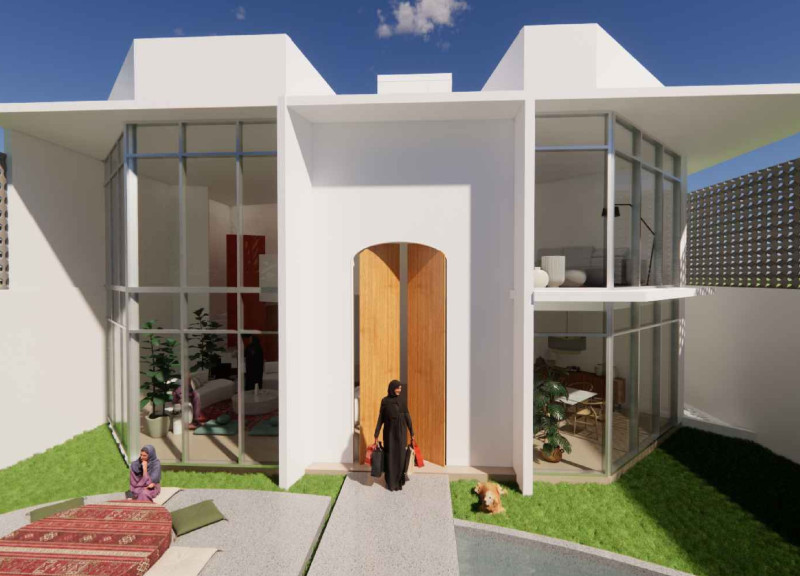5 key facts about this project
A notable aspect of this project is its commitment to sustainability and the use of local materials. The primary materials utilized in the project include sustainably sourced timber, reinforced concrete, glass, and metal accents. These materials were chosen not only for their structural capabilities but also for their ability to reflect the natural beauty of the location. The use of timber brings warmth and texture to the façade, while the glass components enhance the connection between the interior spaces and the external surroundings, creating a seamless flow of natural light.
Within the architectural design, various elements work together to create a cohesive and welcoming environment. The layout of the building is characterized by open-plan spaces that encourage social interaction and communal living. This approach reflects a modern lifestyle prioritizing connectivity among residents, while still providing areas for privacy when needed. Entrances are structured with transitions that guide visitors from the outdoor landscape into the indoor setting, asserting a sense of arrival and anticipation.
The project also embraces an innovative approach to energy efficiency. Strategically placed overhangs and shading devices regulate solar gain, contributing to a more comfortable indoor climate throughout the seasons. Additionally, the incorporation of renewable energy sources, such as integrated solar panels, underscores the project's commitment to reducing its ecological footprint and supporting sustainable living practices.
The design process highlights a careful consideration of atmospheric and contextual factors, blending the built environment with the local climate and ecology. This balance is evident in landscaping features that include indigenous plants, which require minimal irrigation and enhance local biodiversity. The design utilizes terracing techniques, allowing the structure to nestle into the landscape, reducing visual impact and promoting environmental harmony.
Unique design approaches in this project also encompass the strategic use of color and texture, which play a vital role in the overall composition. The color palette remains grounded, focusing on earthy tones that resonate with the natural environment. Textural contrasts between smooth concrete surfaces and the rough hewn quality of timber effectively highlight the interplay of materials, making the project not only visually engaging but also tactilely inviting.
Communication with the environment extends into the interior design, where open spaces facilitate fluid movement. The design emphasizes a connection to nature through large windows and sliding doors that open up to outdoor terraces, providing expansive views and inviting the outdoors in. Each room has been meticulously designed to maximize functionality while ensuring that residents remain closely tethered to the natural surroundings.
The architectural plans, sections, and designs reveal the depth of thought invested in this project. Each layer of the design is interwoven with intent, expressing a commitment to enhancing the quality of life for its inhabitants while being deeply respectful of the surrounding landscape. The result is a residential architecture project that stands as a testament to contemporary design philosophies rooted in sustainability and community integration.
For those interested in delving deeper into the facets of this architectural design, further exploration of the architectural plans, sections, and innovative ideas presented is encouraged. This project embodies a comprehensive approach to modern living, making it a significant contribution to contemporary architecture.


 Francisco Gustavo Feaugas Manterola
Francisco Gustavo Feaugas Manterola 






















