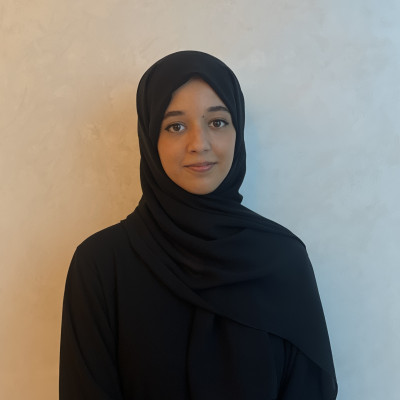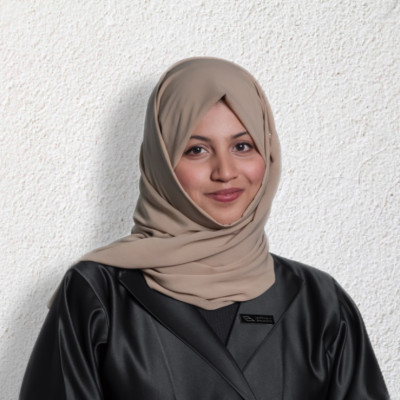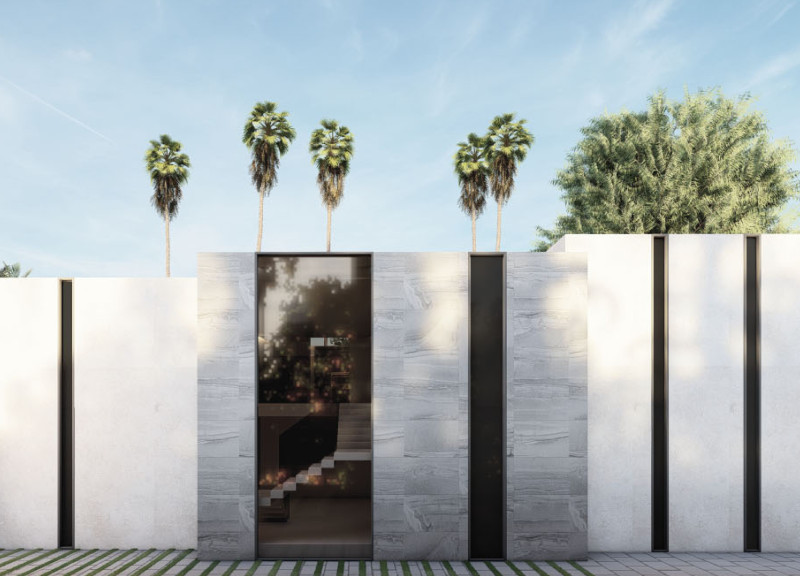5 key facts about this project
This project primarily serves as a multi-use facility, combining residential units with communal spaces, retail outlets, and a small public park area. This mixed-use development aims to foster community interaction while providing residents with essential amenities and green spaces. The thoughtful arrangement of these elements illustrates a clear understanding of modern urban living, where integration and accessibility are key priorities. By blending residential, commercial, and recreational facilities, the design captures the essence of urban life, promoting a cohesive community experience.
At first glance, the project showcases a carefully considered material palette that reflects both durability and aesthetic appeal. The main structure utilizes reinforced concrete as its core material, providing robustness while ensuring longevity. Complementing the concrete, large expanses of glass are employed strategically throughout the facade, allowing natural light to permeate the interior spaces and creating a dynamic visual connection between the inside and outside. The use of timber accents adds warmth and texture, softening the starkness of concrete and glass. Additionally, sustainable materials such as recycled steel for structural elements and insulation derived from renewable sources further emphasize the project's commitment to environmentally friendly practices.
The design approach exemplifies a careful balance between functionality and aesthetic values. The architectural composition features a layered facade that incorporates balconies and terraces, enhancing the connection between internal living spaces and the external environment. This design choice promotes residents' interaction with nature, granting private outdoor areas that offer views of the nearby urban landscape. The interplay of light and shadow across the facade creates a dynamic visual experience throughout the day, changing with the passage of time and enhancing the building's presence in its setting.
Furthermore, the landscape surrounding the building has been designed with equal care. The inclusion of green roofs and vertical gardens not only contributes to the building's sustainability by improving air quality and providing insulation but also integrates biophilic design principles that promote well-being. The accessible park space is landscaped to invite community engagement, with walking paths, seating areas, and native plant species that require minimal maintenance, highlighting a sustainable approach to landscaping.
Unique to this project is its emphasis on community-building through thoughtful architectural design. The incorporation of communal spaces—such as shared kitchens, lounges, and co-working areas—encourages interaction among residents, breaking the isolation often found in urban living. This consideration aligns with current trends in architecture that prioritize social sustainability, demonstrating a commitment to creating environments that enhance social ties among residents.
This project stands out not only for its aesthetic and functional values but also for its holistic approach to community engagement and environmental responsibility. Such design decisions reflect a broader understanding of architecture as a tool for social and environmental betterment, striving to create spaces that are both livable and resilient.
To delve deeper into the architectural nuances, including detailed architectural plans, architectural sections, and diverse architectural designs, readers are encouraged to explore the project presentation further to gain comprehensive insights into the intricate design ideas that shaped this remarkable undertaking.


 Zainab Alami,
Zainab Alami,  Fidah Abdul Razak
Fidah Abdul Razak 























