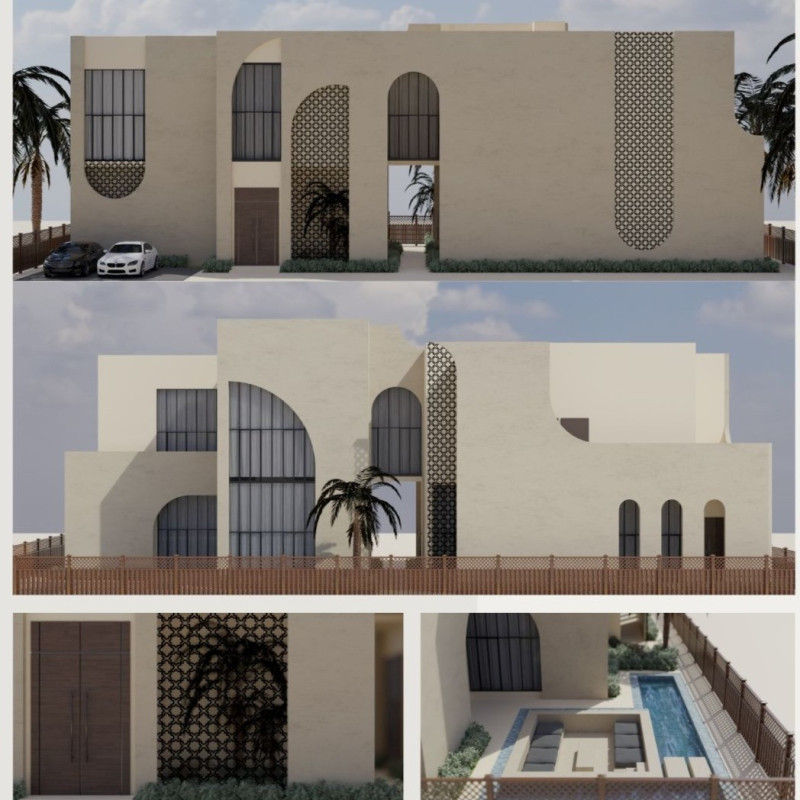5 key facts about this project
At first glance, the project showcases a harmonious blend of modern design elements with a respect for traditional architectural motifs. The façade is characterized by clean lines and an intentional use of proportions, which contribute to a balanced visual weight. The choice of materials plays a significant role in this design narrative. The project employs a variety of natural materials including locally sourced stone, timber, and glass. The stone façade not only grounds the structure within its environment but also provides a sense of permanence and durability. The wooden elements add warmth and texture, creating a welcoming ambiance, while the extensive use of glass facilitates transparency and luminosity, allowing natural light to permeate interior spaces.
Functionally, the design incorporates multiple zones that cater to both public and private activities. The arrangement of these spaces illustrates a careful consideration of movement and flow, ensuring that transitions between different areas are seamless. Open-plan layouts dominate the interior, promoting flexibility and adaptability in how spaces are utilized. This approach enhances the usability of the architectural design, allowing it to accommodate a range of events and activities. Specific details, such as built-in furnishings, optimize functionality without encroaching on the visual aesthetic, ensuring a cohesive design language throughout the project.
The project also embraces sustainability as a core value, utilizing energy-efficient technologies and materials. High-performance glazing and insulation techniques have been employed to reduce energy consumption, underscoring a commitment to environmental responsibility. Rainwater harvesting systems and solar panels further enhance the project’s environmental profile, demonstrating how architecture can foster a symbiotic relationship with nature.
One of the unique aspects of this design lies in its contextual responsiveness. The building’s orientation is carefully calibrated to take advantage of natural light while providing shelter from prevailing winds, thereby maximizing comfort for its users. The outdoor spaces are thoughtfully integrated, featuring landscaped gardens and green roofs that not only enhance the building’s aesthetic appeal but also contribute to biodiversity. These spaces are designed for recreation and relaxation, offering users a chance to connect with nature, which is an essential aspect of the project’s philosophy.
The architectural plans detail how the spaces are organized and how they function together, showcasing various zones such as communal areas, private rooms, and service spaces. Architectural sections reveal the relationship between interior and exterior, providing insight into the scale and proportion of the design. These plans and sections are essential for understanding the spatial dynamics that shape the user experience.
The design embodies a contemporary interpretation of traditional values, celebrating craftsmanship while incorporating innovative technologies. This blend of approaches results in a project that is not only visually engaging but also deeply rooted in its environment and responsive to the needs of its occupants.
As you explore the presentation of this architectural design project further, consider reviewing the intricate architectural plans, sections, and diverse architectural ideas that underscore this remarkable work. Engaging with these elements will provide deeper insights into the thoughtful decisions that shape this modern architectural project.


 Abdullah Selwaye,
Abdullah Selwaye, 























