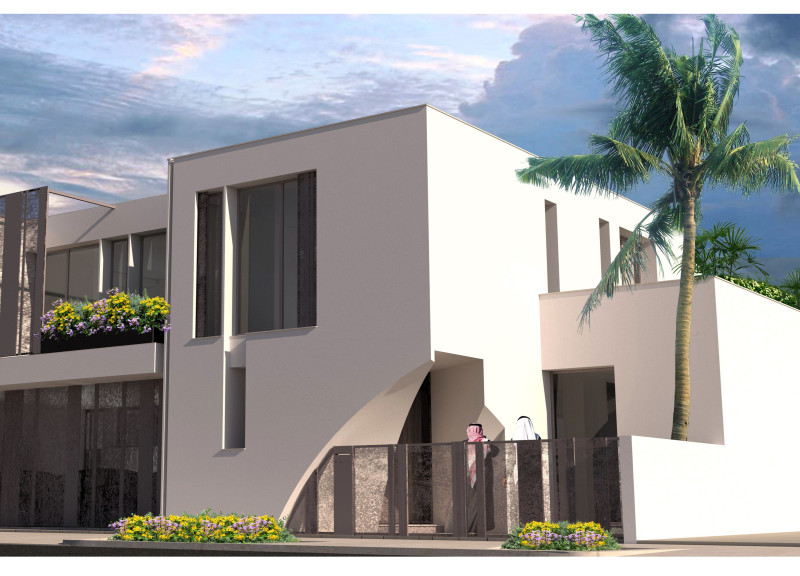5 key facts about this project
At its core, the project embodies a contemporary architectural language while staying rooted in its contextual heritage. This approach is demonstrated through careful consideration of site orientation, climatic conditions, and the interplay between built and natural environments. The design effectively utilizes natural light and ventilation, offering a sensory experience as one moves through the spaces. The layout allows for fluid transitions between indoor and outdoor areas, fostering a sense of connection with nature which is increasingly important in modern architecture.
The functionality of the project is meticulously planned. Each area is designed with a specific purpose in mind, whether it be communal spaces for interaction, contemplative zones for quiet reflection, or flexible areas that can adapt over time to changing needs. The inclusion of various amenities provides users with diverse experiences, facilitating both social interaction and individual solitude. The architectural flow guides occupants smoothly from one space to another, avoiding abrupt transitions and enhancing overall usability.
Materiality plays a pivotal role in the project’s identity. By employing a combination of local materials and sustainable resources, the design not only respects the environmental context but also embraces a tactile quality that enhances its visual appeal. The use of materials such as natural stone, timber, glass, and metals creates a harmonious palette that reflects the regional aesthetic while ensuring durability and functionality. Each material is chosen for its properties—thermal performance, resilience, and visual texture—contributing to the overall sensory experience of the spaces.
One of the distinguishing features of the project is its innovative design techniques that address contemporary architectural challenges. The incorporation of passive energy systems is a notable aspect, marrying functionality with sustainability. This includes strategies such as optimized solar orientation, rainwater harvesting, and energy-efficient insulation. Such elements not only reduce the project's ecological footprint but also reflect a commitment to responsible building practices, setting a standard for future architectural endeavors.
The project also exemplifies a thoughtful consideration of social dynamics, creating spaces that encourage community engagement and collaboration. Thoughtfully designed public areas, such as plazas and gardens, foster interactions among residents and visitors, allowing for social cohesion. This focus on community is integral to the design philosophy, where architecture serves not just as a shelter but as a facilitator of human connection.
In summary, this architectural endeavor represents a confluence of contextual sensitivity, innovative design, and community focus. By embracing its geographical setting and responding to both environmental and social challenges, the project showcases a balanced approach to architecture that resonates at multiple levels. To delve deeper into the nuances of this project, including architectural plans, architectural sections, and other architectural designs, viewers are encouraged to explore the project presentation, as it offers further insights into the thoughtful execution of these architectural ideas.


 Vincenzo Tundo
Vincenzo Tundo 























