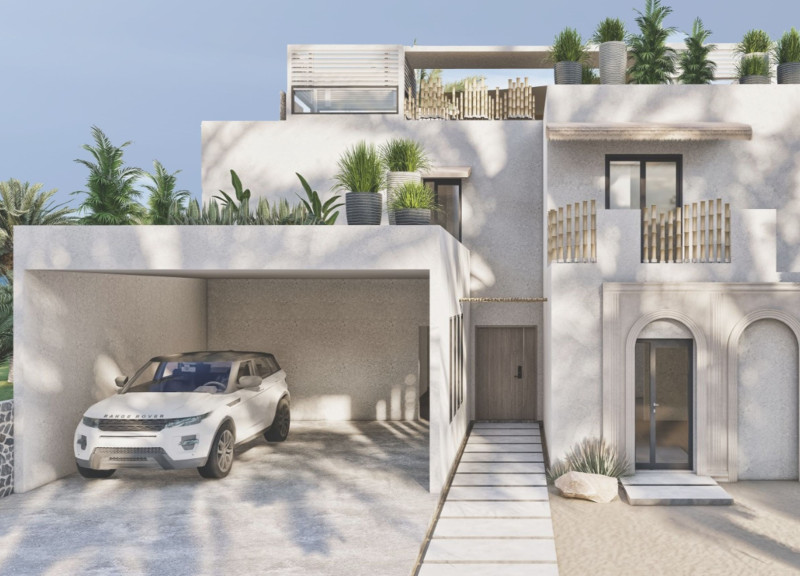5 key facts about this project
Central to the architecture is the careful consideration of light and space. The design employs large glazing elements that allow natural light to permeate the interior, creating a warm and inviting atmosphere. This approach not only enhances the visual appeal but also provides an energy-efficient solution by reducing the reliance on artificial lighting during daylight hours. The strategic placement of windows and openings is calculated to frame views of the surrounding landscape, bringing in the outside world and fostering a connection between the interior and exterior spaces.
The building’s façade utilizes a combination of materials, striking a balance between durability and aesthetic finesse. A notable aspect of the project is the use of locally sourced materials, which helps to ground the architecture in its geographical context. The façade is primarily composed of a blend of stone and sustainably harvested wood, reflecting natural textures that resonate with the local environment. This choice not only supports sustainability but also enhances the structure's integration into its setting. The wooden elements provide warmth and character, while the stone serves as a robust and stable component that stands the test of time.
Spatial organization within the project is designed with user experience in mind. The layout promotes accessibility and ease of movement, with clearly defined pathways guiding occupants through various functional areas. Public gathering spaces are strategically positioned to encourage community interaction, while private areas are carefully isolated to provide necessary tranquility for users. Each zone is thoughtfully designed to cater to specific activities, whether that be collaborative work, leisurely engagement, or quiet contemplation. This attention to user dynamics is evident throughout the architectural design, making it a versatile and adaptable space.
Unique design approaches are evident in the building’s roof, which features green technology aimed at promoting sustainability. A green rooftop not only enhances the thermal performance of the structure but also contributes to biodiversity in the urban environment. This landscape integrates flora native to the region, helping to maintain local ecology and providing residents with a pleasant outdoor retreat. Such sustainable practices showcase the project’s commitment to environmental stewardship while adding layers of functionality to the design.
Furthermore, the architecture reflects a modern interpretation of traditional forms, bridging the gap between contemporary aesthetics and historical references unique to the region. By incorporating elements such as gabled roofs or overhanging eaves, the design acknowledges cultural heritage while infusing modern practicality. This blend creates a welcoming and familiar yet fresh appearance that resonates with both residents and visitors alike.
The project also places great emphasis on durability and adaptability. Construction techniques utilized are designed to ensure that the building remains functional for many generations. Materials chosen for their longevity and low maintenance requirements underscore a commitment to sustainable design principles, advocating for a reduced ecological footprint over the life cycle of the structure.
To delve deeper into the intricacies of this architectural project, readers are encouraged to explore the architectural plans, architectural sections, and further architectural designs that elaborate on the innovative approaches taken by the designers. Each element reveals a layer of thoughtfulness and intention that exemplifies the very best in modern architectural ideas, and provides valuable insights into how such a project can enhance urban living.


























