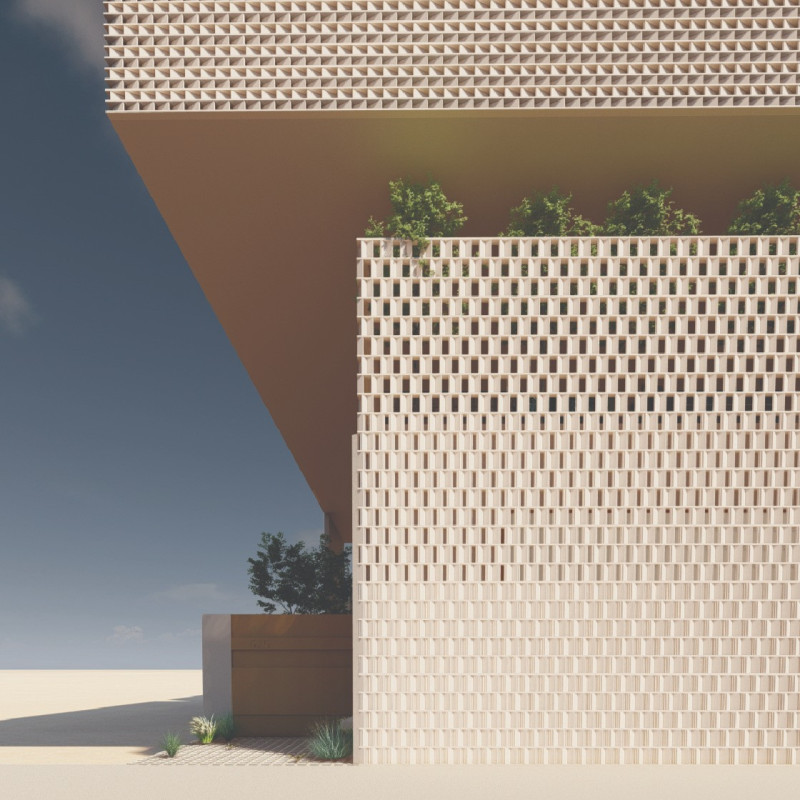5 key facts about this project
The general design of the building is characterized by clean lines and a minimalist aesthetic that emphasizes simplicity without compromising on elegance. Large expanses of glass dominate much of the façade, allowing natural light to flood the interior spaces while creating a seamless connection between the indoor and outdoor environments. This aspect not only enhances the aesthetic appeal of the project but also significantly reduces the need for artificial lighting, thereby increasing energy efficiency. The careful consideration of window placement ensures optimal views of adjacent landscapes, reinforcing a dialogue with nature.
Materiality plays a crucial role in the project’s overall character. A careful selection of sustainable materials reflects a commitment to ecological responsibility. The use of reclaimed wood for the flooring delivers warmth and texture to the space, while concrete accents provide a sense of permanence and structural integrity. Steel frames are utilized to support open spaces and allow for flexibility in interior layouts, catering to the varying needs of the building’s users.
Attention to detail is evident in the project’s architectural features. The roof structure exhibits an innovative approach to traditional forms, utilizing overhangs not only for aesthetic purposes but also to provide shade and enhance energy efficiency. The incorporation of green roofs or living walls transforms the building into a part of the ecosystem, promoting biodiversity while improving air quality. Rainwater harvesting systems are seamlessly integrated, showcasing an innovative approach to sustainability.
In terms of the project layout, a careful organization of spaces reflects a user-centric philosophy. Common areas are strategically located to encourage social interaction, while private zones ensure user privacy. The circulation paths are intuitively designed, allowing for easy navigation throughout the building. Furthermore, the integration of outdoor areas—such as terraces and gardens—invites users to engage with their surroundings, enhancing their overall experience of the space.
The unique design elements of the project arise from a commitment to blending functionality with aesthetic sensibility. The architects have employed a unique approach to zoning, ensuring that each space within the building serves a distinct purpose while still feeling interconnected. This fluidity enhances the experience of movement through the building, allowing users to feel both a part of the whole and at ease within their respective spaces.
Overall, this architectural project not only fulfills its functional requirements but also stands as a testament to thoughtful design. Through the use of sustainable materials, innovative construction techniques, and an acute awareness of landscape integration, it embodies a forward-thinking approach to architecture that prioritizes both human experience and environmental responsibility.
For those interested in diving deeper into the intricacies of this project, exploring the architectural plans, architectural sections, and architectural designs will provide a comprehensive understanding of the innovative ideas that have shaped this remarkable building. The architectural insights present in this project are not only educational but also offer inspiration for future architectural endeavors.


 Ghadeer Ali Isa Mohamed Salman,
Ghadeer Ali Isa Mohamed Salman,  Sara Ali Isa Mohamed Salman
Sara Ali Isa Mohamed Salman 























