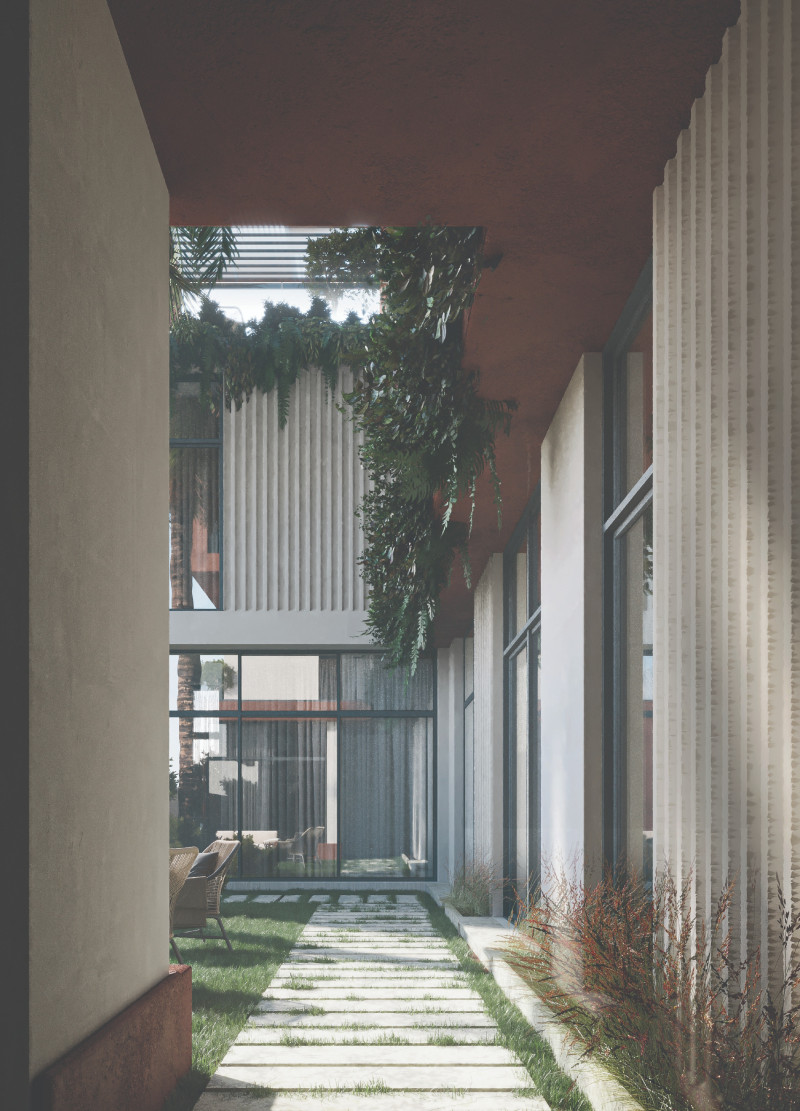5 key facts about this project
At its core, the project functions as a multi-use space, capable of accommodating various activities that promote community engagement and interaction. This adaptability is underscored by the strategic layout, which maximizes transparency and flow. Large, expansive windows characterize the façade, allowing natural light to permeate the interior, thus creating a warm and inviting atmosphere. The breakup of solid walls with glazed elements not only enhances the livability of the space but also actively encourages a dialogue between the interior and the exterior landscapes.
The materiality of the design further distinguishes it as a culmination of thoughtful choices aimed at both sustainability and aesthetics. Primary materials include locally sourced timber, glass, and steel, all of which contribute to a durable yet approachable character. The choice of timber provides warmth, while glass elements embody a modern touch, facilitating openness and light. Steel structures serve as the project's backbone, ensuring stability and longevity. The integration of these materials speaks to a broader ecological consciousness, emphasizing responsible construction practices that respect local resources and minimize environmental impact.
Unique design approaches are evident throughout the project, notably in its integration of green spaces. The incorporation of landscaped terraces and green roofs not only enhances biodiversity but also offers occupants a connection to nature, an increasingly vital aspect in modern urban life. These spaces provide not only aesthetic benefits but also practical ones, such as improved air quality and insulation, further exemplifying the project's commitment to sustainability.
Attention to detail is apparent in the internal layout, where flexibility is paramount. Multi-purpose rooms can easily transition from communal gatherings to private functions, showcasing the adaptability that modern architecture must embody. The meticulous design of the interiors is complemented by a cohesive color palette that fosters a sense of calm and cohesion, encouraging residents and visitors alike to explore and inhabit the space comfortably.
The project effectively captures the spirit of its geographical context, drawing inspiration from local architecture while integrating modern influences that resonate with current urban trends. Its alignment with the cultural and environmental landscape makes it a unique addition to the area, contributing positively to the local architectural dialogue.
Overall, this architectural project stands as a noteworthy example of contemporary design, characterized by an emphasis on functionality, sustainability, and community integration. Readers interested in a deeper exploration of architectural plans, architectural sections, architectural designs, and architectural ideas are encouraged to investigate further details of this project presentation, which capture the full scope and intent of this well-crafted architectural undertaking.


 Mohamad Anas Alhabri,
Mohamad Anas Alhabri,  Mosab Athamneh,
Mosab Athamneh,  Moawiah Ahmad Mohammad Athamneh
Moawiah Ahmad Mohammad Athamneh 























