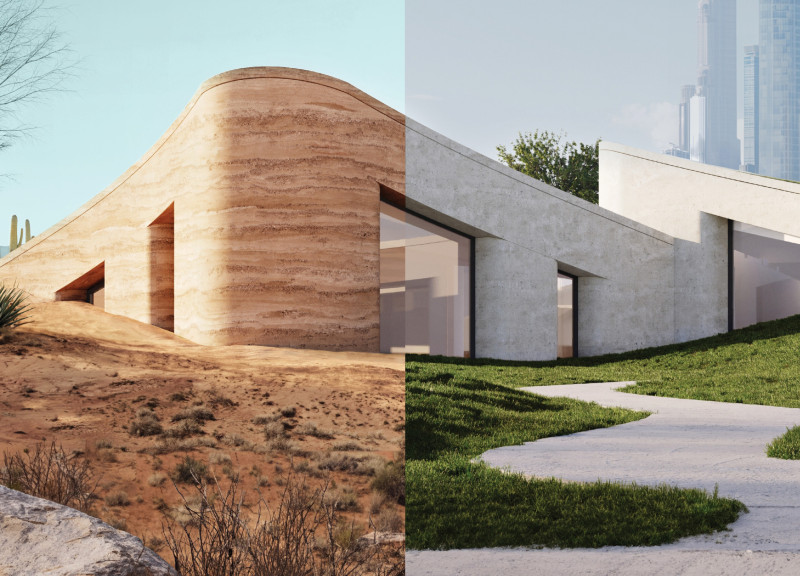5 key facts about this project
At the heart of this architectural endeavor is the concept of weaving the indoor and outdoor environments together. Large windows and open spaces create a sense of fluidity, inviting natural light to penetrate deep into the structure. This connection to nature not only enhances the visual experience but also establishes a healthier indoor environment. The use of biophilic design principles reinforces the idea that inhabitants should thrive in spaces that offer a close relationship with the natural world.
Materiality plays a significant role in conveying the design's intended narrative. The project employs a combination of sustainable materials such as reclaimed wood, steel, and glass. Reclaimed wood adds warmth and character, ensuring the structure feels both inviting and grounded. Steel elements provide the necessary strength and durability, allowing for expansive open spaces that facilitate flow and movement throughout the various areas of the building. The use of glass not only amplifies the connection to the surroundings but also ensures that the interior spaces are filled with natural light, reducing reliance on artificial lighting.
In terms of spatial organization, the layout is intentionally designed to promote communal activities while still accommodating private enclaves for quieter moments. Open-plan areas encourage gatherings and interactions, making it an ideal venue for community events, workshops, and exhibitions. Conversely, strategically placed nooks and smaller rooms provide opportunities for reflection and personal space, striking a balance between social engagement and solitude.
The roofing design offers another unique aspect of this architectural project. A green roof system has been integrated, serving both aesthetic and environmental functions. This feature not only contributes to the insulation of the building but also promotes biodiversity, creating a habitat for various flora and fauna. It further enhances the visual appeal of the project, allowing the structure to blend harmoniously into the landscape.
Landscaping around the building is executed with the same level of consideration as the architecture itself. Native plants have been chosen to minimize water usage and promote the local ecosystem. Pathways are designed to guide visitors through the outdoor spaces, encouraging exploration and interaction with nature. This meticulous attention to detail underscores a holistic approach to both architecture and landscape design.
One of the distinguishing characteristics of this project lies in its commitment to sustainability. Energy-efficient systems, such as solar panels and rainwater harvesting, have been incorporated to minimize the building’s ecological footprint. This holistic approach to sustainability extends beyond the materials used and directly influences the functioning of the architectural design, promoting a responsible way of living.
Furthermore, the design incorporates advanced technology to enhance the functionality of the space. Smart home systems are integrated seamlessly, allowing users to control lighting, temperature, and security features easily. This focus on technological integration supports a modern lifestyle, making the space not only visually appealing but also functional and adaptable to future needs.
In summary, this architectural project exemplifies a deep understanding of modern design principles and community-oriented spaces. Its integrated approach to architecture, thoughtful material selection, and commitment to sustainability create a unique living experience. Readers interested in exploring the architectural plans, sections, and designs will find that these elements contribute significantly to the overarching narrative of the project. For those seeking a deeper understanding of contemporary architectural ideas, this project is worthy of exploration, inviting further engagement with its innovative design and thoughtful execution.


 Łukasz ZdzisŁaw Zabolski,
Łukasz ZdzisŁaw Zabolski, 























