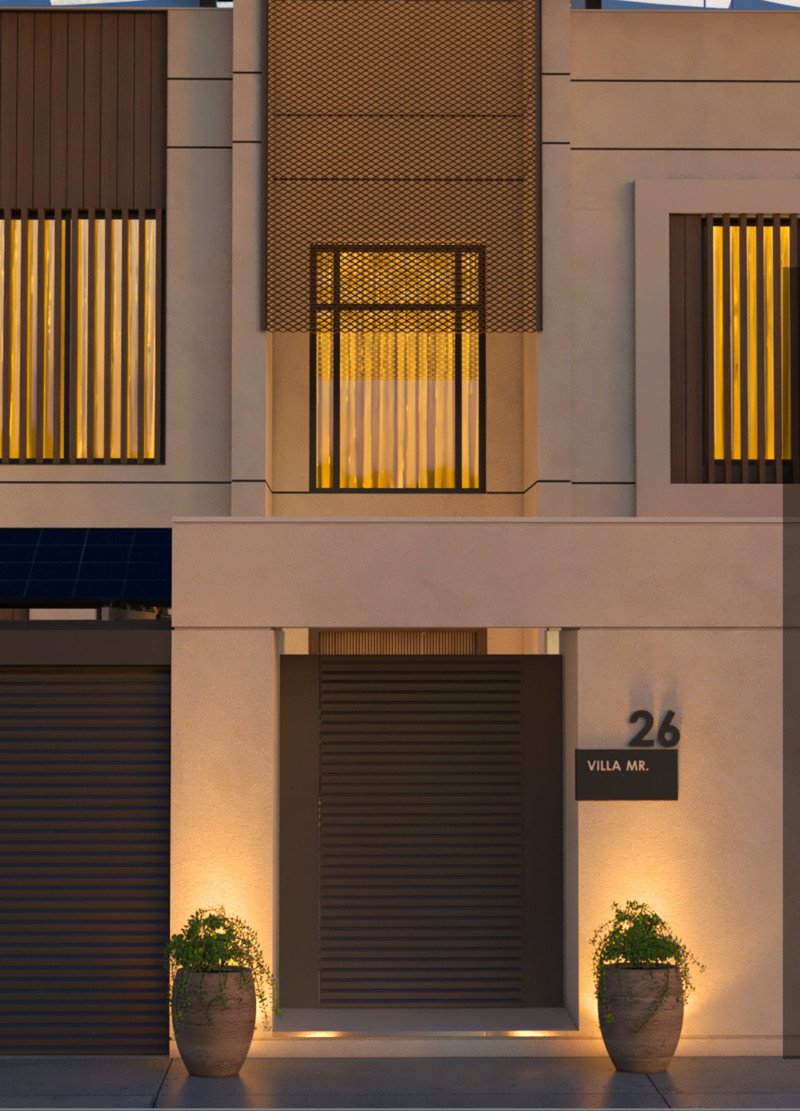5 key facts about this project
This architectural project serves a multifaceted function, designed to accommodate both community and individual activities seamlessly. The spatial organization reflects a careful consideration of how users will interact with the building, providing a variety of environments that facilitate collaboration, relaxation, and engagement. It embodies a commitment to user-centered design, prioritizing accessibility and inclusivity in its layout. Each area is meticulously crafted to ensure a natural flow, allowing for easy movement and interaction among occupants.
One of the standout features of this project is its unique architectural form, which challenges conventional building shapes in favor of more dynamic silhouettes that evoke a sense of curiosity. The design employs angular geometries and expansive openings that invite natural light, reducing dependence on artificial lighting and enhancing the overall user experience. This thoughtful integration of light not only contributes to the building's energy efficiency but also creates a lively and vibrant atmosphere within the interior spaces.
Materiality plays a crucial role in this architectural endeavor. A diverse palette has been selected to reinforce the project’s principles of sustainability while ensuring durability and minimal maintenance. The primary structural materials include reinforced concrete and steel, which provide stability and longevity. Natural wood is thoughtfully utilized in various applications, adding warmth and texture to the spaces while supporting the project's environmental goals. Complementary materials such as glass are strategically included to establish transparency and visual connections with the outside environment, thereby creating a dialogue between indoor and outdoor spaces.
In addition to its aesthetic and functional offerings, the project emphasizes environmental responsibility through the use of eco-friendly materials and design strategies. Energy-efficient systems, such as solar panels and rainwater harvesting mechanisms, are seamlessly incorporated into the building’s fabric. These initiatives not only reduce the ecological footprint of the project but also set a precedent for future architectural endeavors in the area.
The relationship between the architecture and its geographical context has been carefully considered, enhancing the overall narrative of the design. The building’s orientation reflects an understanding of local climatic conditions, optimizing natural ventilation and reducing heat gain during warmer months. Landscape elements are integrated into the overall design, providing green spaces that encourage outdoor activity and foster community interaction.
The unique design approaches seen in this project demonstrate a commitment to innovation while respecting traditional architectural vernacular. By merging contemporary techniques with local sensibilities, the architecture resonates with its community, creating a sense of belonging and identity. This thoughtful design not only fulfills its practical requirements but also inspires those who interact with it, encouraging exploration and engagement.
For a deeper understanding of this architectural project, including the detailed architectural plans, sections, and designs, readers are encouraged to explore the project presentation further. This will provide additional insights and nuances to the ideas that underlie this thoughtfully constructed space. The architectural decisions made here illustrate how careful planning and a clear vision can lead to results that are both functional and aesthetically pleasing, setting a standard for future developments.


 Muhannad Sheikh Salem
Muhannad Sheikh Salem 























