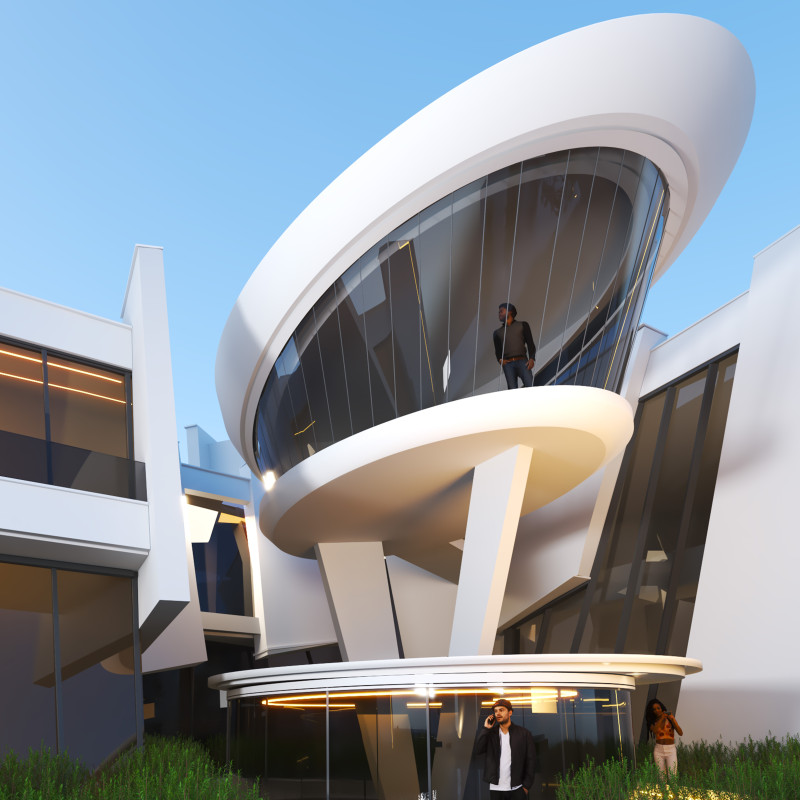5 key facts about this project
The project functions primarily as a multifaceted community hub. Its layout is thoughtfully organized to encourage engagement, featuring versatile spaces that can accommodate a variety of activities, from workshops and meetings to social gatherings. The transparency of the design allows natural light to permeate throughout the building, fostering an inviting atmosphere that encourages people to come together and utilize the space. This emphasis on connectivity is mirrored in the architectural flow, which guides visitors seamlessly through different areas, enhancing their overall experience.
Key elements of the design include its innovative form, which integrates both modern aesthetics and traditional influences. The roofline features a gentle slope that reflects the contours of the surrounding landscape while providing functional outdoor spaces, such as terraces that can be used for gatherings or quiet contemplation. This careful attention to form highlights the respect for the local topography and climatic conditions, embedding the architecture within its environment meaningfully.
Materials play a crucial role in defining the character of the project. A harmonious palette of concrete, glass, wood, and steel not only speaks to durability and modernity but also evokes a sense of warmth and approachability. Large expanses of glass façades create transparency, allowing the interior to blend with the exterior, facilitating visual engagement with the landscape. Wood accents introduce a tactile quality that softens the overall appearance and adds warmth, inviting users to interact comfortably with the space. The use of sustainable materials is a testament to the design team’s commitment to environmental stewardship, ensuring that the project minimizes its ecological footprint while providing a functional and attractive facility for the community.
Unique design approaches further enhance the project’s functionality and meaning. For instance, the incorporation of green spaces, such as landscaped gardens and living walls, not only contributes to biodiversity but also provides natural insulation and improves air quality. This design choice reflects a broader trend in architecture towards biophilic design principles, which emphasize the connection between nature and built environments. Additionally, the careful consideration of passive solar strategies enhances energy efficiency, mitigating the building’s reliance on artificial heating and cooling systems.
The project's architectural design also prioritizes accessibility and inclusivity, ensuring that all community members can fully engage with the facility. Thoughtful placements of ramps, signage, and well-designed pathways cater to diverse needs, embodying the principle that good architecture should serve everyone. This commitment to inclusivity demonstrates a progressive approach to community-focused design.
In essence, this architectural project stands as a testament to the potential of thoughtful design to nurture community, respect the environment, and celebrate local culture. Each element, from its functional layout to its material choices, reinforces the project’s overarching goal of fostering a sense of belonging and purpose among its users. The interplay of sustainability, accessibility, and aesthetic integrity exemplifies the principles of modern architecture while remaining firmly rooted in the context from which it emerges. For those interested in delving deeper into the nuances of the project, reviewing its architectural plans, architectural sections, and other architectural designs will provide a comprehensive understanding of the innovative ideas that shaped this effective community space. Exploring these elements further will reveal the depth of thought and creativity that informed this engaging architectural endeavor.


























