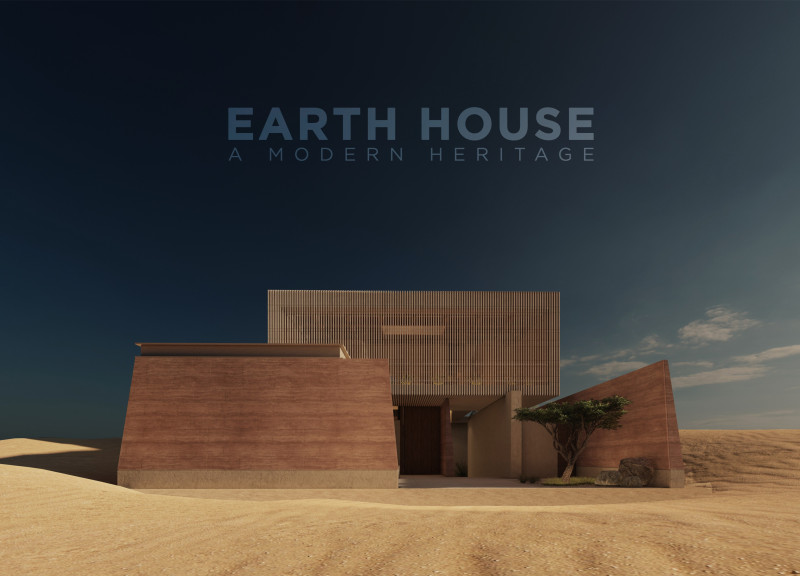5 key facts about this project
The main entrance of the building features a welcoming facade, characterized by a careful arrangement of materials that integrate seamlessly with the natural landscape. The use of local stone and timber gives the structure a warm, inviting appearance. Large windows strategically placed across the facade allow for ample natural light to flood the interior spaces, promoting well-being and reducing reliance on artificial lighting during the day. This thoughtful positioning enhances the connection between indoor and outdoor environments, offering occupants stunning views of the surrounding area and creating a more pleasant atmosphere.
Inside the project, the layout is designed around an open concept that encourages flexibility and adaptability. The main atrium serves as a central hub, where various functions converge, fostering a sense of community and collaboration. This space is complemented by breakout areas that allow for smaller gatherings and meetings, ensuring that the building can effectively accommodate numerous activities simultaneously. The interior design places a strong emphasis on comfort and accessibility, incorporating features such as wide corridors and thoughtfully placed seating areas that are suitable for people of all ages and abilities.
One particularly notable aspect of this architectural project is the innovative approach taken towards sustainability. The design incorporates several eco-friendly technologies, such as a green roof system, which not only helps to insulate the building but also provides a habitat for local wildlife. Rainwater harvesting systems are integrated into the design, allowing for the collection and reuse of water for landscaping and other non-potable uses. These sustainable strategies exemplify the project's commitment to minimizing its environmental impact while promoting ecological awareness among the community.
The architectural details are meticulously crafted, with attention paid to both aesthetics and performance. The choice of materials throughout the structure reflects a balance between durability and sustainability. Recycled metal elements are used for structural components, while reclaimed wood features prominently in the interior finishes, adding warmth and character. This intentional decision showcases a dedication to ethical sourcing and contributes to the overall narrative of the project as a conscientious contributor to its local environment.
Landscape architecture plays a pivotal role in complementing the project, with carefully designed outdoor spaces that foster interactions among users. The surrounding gardens, pathways, and gathering areas are designed to encourage outdoor activities and events, reinforcing the connection to nature. Native plants are utilized to reduce the need for irrigation and support local biodiversity, further enhancing the sustainability aspect of the design.
Unique design approaches employed in this project emphasize the relationship between architecture and community. The architects engaged with local stakeholders during the design process, ensuring that the building met the specific needs of the users. This collaborative effort resulted in a design that feels both innovative and respectful of its context, blending new architectural ideas with established community values.
Exploring this project further through architectural plans, sections, and designs will provide invaluable insights into the fine details and thought processes that shaped its creation. Each element, from material choices to spatial organization, aligns with the overarching goal of creating an inclusive, environmentally responsible, and architecturally sound space that will serve the community for generations to come. For those interested in delving deeper into the architectural ideas and methodologies employed in this project, a thorough review of the project's presentation is highly encouraged.


 Leonardo Al Abboud
Leonardo Al Abboud 























