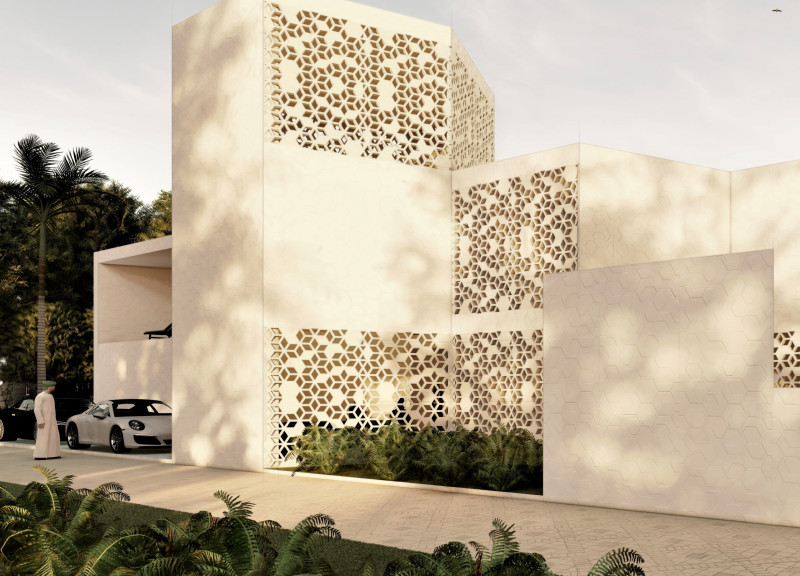5 key facts about this project
At its core, the project serves as a multi-use space that accommodates a variety of functions, potentially including community gatherings, office spaces, and leisure activities. The design emphasizes accessibility and inclusivity, ensuring that the space can be utilized by diverse groups, promoting interaction and community engagement. The project's layout is organized around a central atrium, which acts as a pivotal point for circulation and social activity. This central space not only enhances connectivity between different areas of the building but also improves natural light penetration, creating a welcoming atmosphere.
The architectural design employs a range of materials that underscore its modern aesthetic while also prioritizing sustainability. The facade features a combination of textured concrete, glass, and timber, all selected for their durability and aesthetic qualities. The concrete lends a sense of solidity and permanence to the structure, while the expansive glass elements provide transparency, inviting occupants to engage with the environment outside. This use of glass also facilitates passive solar heating and cooling, thereby promoting energy efficiency. Timber accents soften the overall appearance and connect the building with natural elements, enhancing the sensory experience for users.
One unique aspect of this project lies in its consideration of the local climate and geography. The architects thoughtfully integrated features that respond to environmental conditions, such as overhangs and shaded areas that protect from direct sunlight while preserving views. This sensitivity to the location is reflected in the landscape design, which incorporates native plant species and permeable surfaces, promoting biodiversity and reducing water runoff.
The layout of the interior spaces further illustrates a keen attention to detail and user experience. Open floor plans foster collaboration and communication, while designated quiet zones provide areas for contemplation and focus. Natural materials used indoors echo the exterior palette, creating a cohesive experience throughout the building. The use of variations in ceiling heights and wall textures adds visual interest and scales the environment to enhance the human experience within the space.
Furthermore, the project showcases unique design approaches, such as biophilic design principles, which emphasize a connection to nature. This is realized through strategically placed gardens and green walls that not only beautify the interior but also improve air quality and well-being for occupants. The incorporation of water features, possibly in the form of fountains or reflecting pools, adds an auditory dimension to the environment, contributing to a tranquil setting.
In summary, this architectural project exemplifies a well-considered approach to design that balances functionality, sustainability, and aesthetics. The thoughtful integration of materials, attention to environmental factors, and innovative use of space make it a valuable addition to its community. For deeper insights into the architectural plans, sections, and designs that characterize this project, interested readers are encouraged to delve into the presentation of the project. Engaging with these elements will provide a fuller understanding of the architectural ideas and principles that shape this notable endeavor.


























