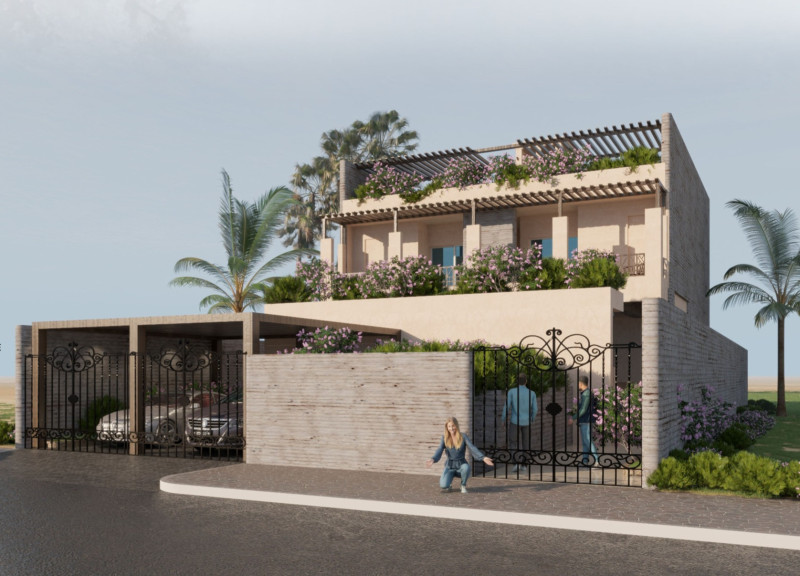5 key facts about this project
The architectural design takes into account the local context, utilizing materials that reflect the regional climate and cultural heritage. The choice of materials—such as locally sourced timber, concrete, glass, and metal—serves not only aesthetic purposes but also enhances the building's sustainability. The use of timber offers natural warmth and texture, while concrete provides durability and stability. Glass elements create transparency, allowing for natural light to infiltrate the space, thereby minimizing the need for artificial lighting during the day.
One of the unique aspects of the project is its thoughtful integration of outdoor spaces. The design incorporates landscaped areas that promote interaction with nature, encouraging occupants to engage with their surroundings. These outdoor spaces, which include gardens, terraces, and seating areas, serve as extensions of the indoors, blurring the lines between built and natural environments. This approach highlights the importance of biophilic design principles, which aim to create connections between people and nature, ultimately enhancing well-being.
The building's layout is strategically organized to optimize flow and accessibility. Open floor plans facilitate a sense of connection and interaction among users, promoting a collaborative atmosphere. The design prioritizes flexible spaces that can adapt to various activities, ensuring that the project remains relevant and functional as community needs evolve over time. Key interior details, such as modular furniture and movable partitions, further support this adaptability, enabling spaces to be transformed for different events and gatherings.
Attention to environmental sustainability is a cornerstone of the architectural concept. The project incorporates energy-efficient systems, including solar panels, rainwater harvesting, and advanced insulation techniques. These elements not only reduce the building's environmental footprint but also serve as educational tools for visitors, showcasing the importance of sustainable practices in contemporary architecture.
Moreover, the project pays homage to cultural identity through design. Architectural details such as patterns, colors, and textures are thoughtfully chosen to resonate with the local heritage, creating a sense of place and belonging for community members. The interplay of traditional motifs with modern design elements fosters a dialogue between the past and the present, resulting in a harmonious architectural expression.
In considering these design elements, it becomes evident that the project is much more than a mere structure; it embodies the values of community, sustainability, and cultural awareness. This multifaceted approach ensures that the building remains a vital part of the community it serves, fostering connections among individuals and encouraging diverse interactions.
For those interested in exploring the project's architectural plans, sections, designs, and ideas further, a comprehensive presentation reveals more intricate details and insights into the thoughtful processes that shaped this compelling project. Engaging with these elements can provide deeper understanding and appreciation of the architectural intentions and community aspirations embodied within this significant design endeavor.


 Mohammed Elmisbah,
Mohammed Elmisbah,  Mohamed Bakhit
Mohamed Bakhit 























