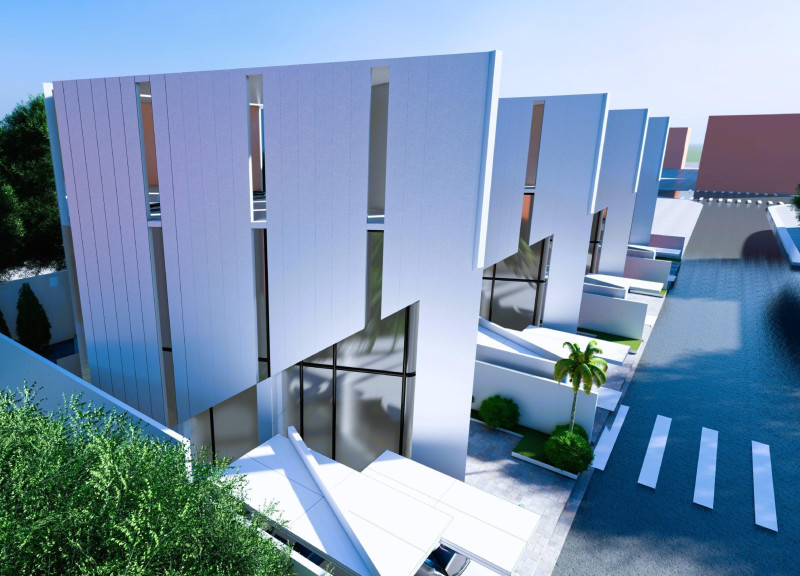5 key facts about this project
At its core, this project represents an innovative approach to space utilization, with a careful consideration of indoor and outdoor interactions. The design effectively blurs the lines between these environments, inviting natural light and landscape into the internal spaces. Large windows and open-plan layouts create a dynamic flow, encouraging movement and interaction among users. The thoughtful arrangement of spaces facilitates a variety of functions, catering to both individual and communal activities.
Materiality is a key aspect of this architectural design, showcasing a palette that includes sustainably sourced timber, concrete, and glass. The use of timber not only enhances the warmth of the interior but also contributes to the overall sustainability of the project. Concrete provides structural integrity while framing expansive open spaces, allowing for flexible arrangements. The incorporation of glass is strategic, providing transparency and lightness that contrast with the solidity of the other materials. This combination fosters a harmonious environment, balancing durability with beauty.
Unique design approaches are evident throughout the project. The architects have prioritized user experience by incorporating biophilic design principles, allowing occupants to feel connected to nature. Terraces and green roofs play an essential role in this effort, providing spaces for relaxation and reflection. These outdoor areas are equipped with seating arrangements and native planting, further inviting users to engage with the landscape. The design also considers environmental impact, integrating energy-efficient systems and materials that promote sustainability.
The project stands out not only for its aesthetic choices but also for its adaptive reuse of existing structures. This aspect highlights a progressive architectural ethos, where preservation meets innovation. By incorporating elements of the old into new designs, the project fosters a sense of continuity and respect for the past, while still looking toward the future.
Navigational pathways within the building are carefully considered, ensuring that accessibility is a priority. Clear signage and intuitive layouts guide users through the space, enhancing the overall experience. The connection between different areas of the project has been methodically planned to promote social interactions, making it a vibrant hub for community engagement.
Overall, this architectural design exemplifies how thoughtful consideration of context, user experience, and sustainability can converge to create a space that is both functional and aesthetically pleasing. Those interested in gaining a deeper understanding of the project are encouraged to explore elements such as architectural plans, architectural sections, and architectural designs. These documents provide valuable insights into the design process and conceptual underpinnings, illustrating how the architects articulated their vision. Engaging with these details will further illuminate the architectural ideas that shaped this impressive project.


























