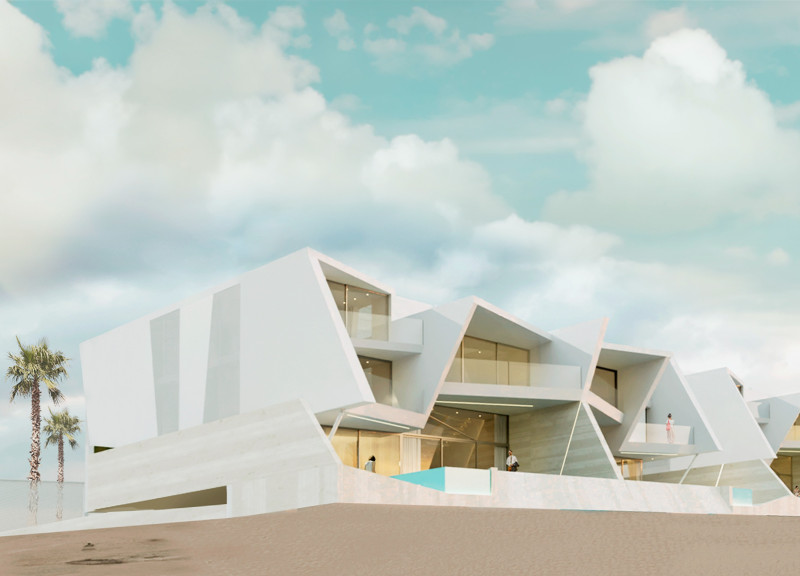5 key facts about this project
The overall design approach is characterized by a seamless balance between form and function. The architecture serves multiple purposes, catering to both private and communal activities. The layout is strategically designed to enhance user experience, facilitating movement and interaction. Key spaces within the design include open gathering areas that encourage socialization and collaboration, which are essential in today’s architectural projects. The alignment of these areas with natural light maximizes comfort and enhances the aesthetic appeal of the interior.
Materiality plays a pivotal role in this project. The selection of materials is both practical and symbolic, reflecting the surrounding environment while ensuring durability and efficiency. The use of local materials not only reduces the carbon footprint associated with transportation but also helps to connect the structure with its locale. Key materials utilized in the construction include sustainably sourced timber, which contributes warmth and texture to the design; concrete, which provides robust structural capacity and longevity; glass, allowing for visual transparency and enhanced natural lighting; and stone, which grounds the design and creates a sense of permanence.
Innovative design techniques are evident in the architectural details, from the façade treatment to the interior finishes. The façade is designed not only for aesthetic appeal but also for energy efficiency, featuring strategically placed operable windows that promote cross-ventilation. This thoughtful detail reduces reliance on mechanical cooling systems, contributing to a more sustainable operation. The architectural sections reveal an intentional layering of spaces, providing both privacy and openness as required. This nuanced approach speaks to the designer's understanding of human scale and interaction.
Furthermore, the project embodies a respect for the surrounding landscape. Outdoor spaces are incorporated as essential components of the architecture, with terraces and green roofs that invite nature into the daily lives of the occupants. This connection to the environment is reinforced by incorporating native vegetation and water management systems that support local biodiversity while minimizing environmental impact.
Moreover, the integration of technology within the architectural design showcases the project’s forward-thinking objectives. Smart building systems for lighting, heating, and security enhance the overall functionality, allowing users to interact with the space intuitively. This emphasis on technology aligns seamlessly with modern demands for smart living and working environments, making the project not just a building, but a holistic experience.
The architectural design successfully signifies harmony with its context while addressing practical needs and environmental considerations. Each detail, from the choice of materials to the layout of spaces, reflects a dedication to thoughtful architectural practice. The project stands as a testament to the potential of architecture to shape communities and foster relationships among individuals, environments, and modernity.
For those interested in exploring this project further, the architectural plans, sections, and designs unveil deeper insights into the engineering and artistic ideas that underpin this remarkable undertaking. Each element contributes cumulatively to a comprehensive understanding of the project's objectives and methodologies.


























