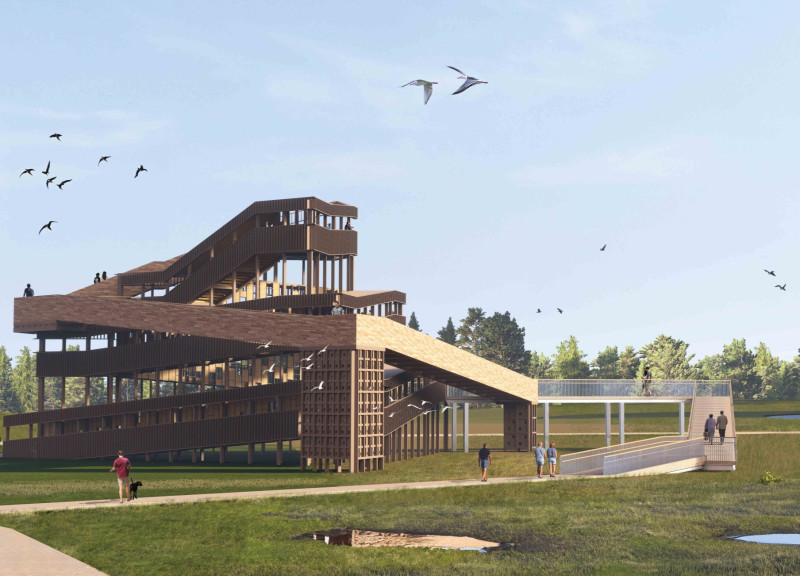5 key facts about this project
The architectural concept centers on the integration of natural elements, prominently featuring expansive glass facades that establish a visual dialogue between the interior and exterior. This approach not only enhances the natural lighting within the space but also frames the views of the surrounding landscape. By utilizing glass, the design fosters transparency, inviting occupants to experience the changing rhythms of the environment throughout the day.
Materiality plays a crucial role in the overall character of the project. A diverse palette of materials has been thoughtfully selected to evoke a sense of warmth and sophistication. The external cladding combines smooth concrete with wooden accents, which soften the building's overall mass and integrate it within its natural surroundings. The interplay of these materials is not merely aesthetic; it also reflects an intention to create a durable yet inviting environment that resonates with its users.
Inside, the spatial organization prioritizes functionality while maintaining an open and airy feel. The layout encourages flow and movement, with clearly defined areas for collaboration and individual reflection. The design incorporates modular furniture to adapt to varying needs, demonstrating flexibility in use. Key architectural details, such as strategically placed skylights, contribute to the building's energy efficiency while ensuring that every corner benefits from natural light.
Unique design approaches are evident in features like the green terraces that punctuate the structure, which serve as not only recreational spaces but also as natural air filters, enhancing the building's sustainability. These terraces invite vegetation, promoting biodiversity while providing users with essential outdoor spaces for relaxation and recreation. Such integration of green roofs is emblematic of a broader architectural shift towards environmentally-conscious design that honors nature and habitat preservation.
The incorporation of smart building technologies enhances energy efficiency, providing users with a comfortable and controlled environment. These systems automate temperature regulation, lighting, and security, reflecting a modern understanding of user needs and energy management. By utilizing innovative technologies, the project not only rises to meet contemporary challenges but also aligns itself with future trends in architecture.
Every aspect of this architectural design reflects a commitment to sustainability, usability, and community engagement. It stands as a testament to modern architectural practices that seek to create not only structures but experiences that enhance the quality of life for all who engage with it.
To gain a deeper understanding of the project, including its architectural plans, architectural sections, and a detailed exploration of architectural designs, we encourage readers to delve further into the project presentation. This engagement will provide additional insights into the thoughtful architectural ideas that underpin this striking structure, revealing the depth and nuances that make this project a meaningful entry into the field of contemporary architecture.


 Isabelle Thamie Saraiva Nobayashi,
Isabelle Thamie Saraiva Nobayashi, 























