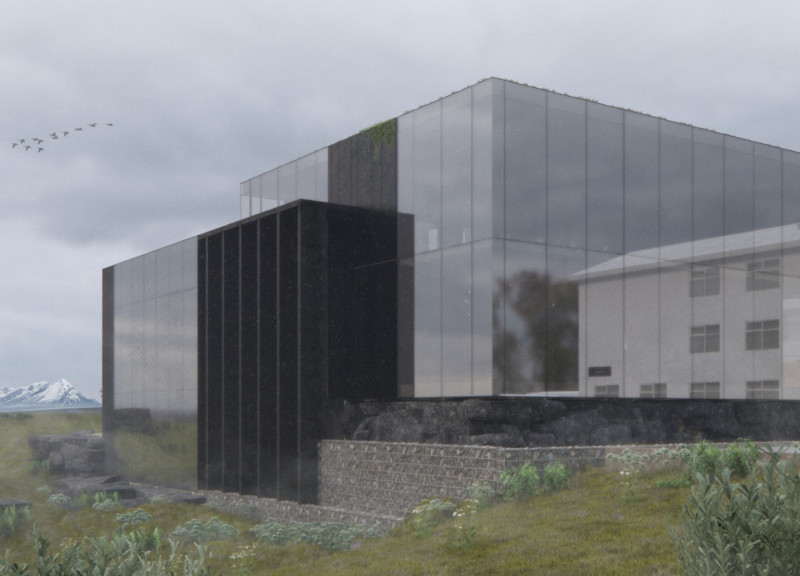5 key facts about this project
At first glance, the project's form and layout invite exploration. The building showcases a carefully considered floor plan that facilitates natural movement through its spaces. Equipped with open areas that encourage interaction, the layout prioritizes accessibility while respecting privacy, arranging spaces such as living areas, work zones, and communal sections to promote a harmonious coexistence among occupants. The geometric design of the structure is not arbitrary; it tactically responds to the local climate and urban fabric, oriented to maximize daylight while minimizing energy consumption.
Materiality plays a crucial role in the project’s identity. A selection of sustainable materials has been employed to not only address aesthetic appeal but also to root the building in its local context. The use of natural materials, such as timber and stone, harmonizes with the surroundings, creating a seamless blend between the built and natural environments. Conversely, contemporary materials like glass and steel are also incorporated, introducing clarity and openness that galvanizes the building's overall feel. This juxtaposition of materials emphasizes not only the modern aspirations of architecture but also a respectful nod to traditional building practices.
The structural components of the project are designed with innovation in mind. These elements are not merely functional; they are integral to the building's identity. An efficient structural system utilizing reinforced concrete minimizes material use while ensuring stability and durability. This method addresses the sustainability aspect by reducing the environmental impact of the construction process. Furthermore, the architectural designs foresee adaptability, allowing for future modifications that cater to changing needs without extensive renovation.
Unique design features distinguish this project from typical architectural endeavors. For instance, extensive green roofs and living walls illustrate a commitment to biophilic design, promoting ecological health and enhancing user well-being. Outdoor spaces intertwine with indoor areas, inviting nature into everyday life. Such thoughtful connections enrich the user experience, demonstrating that architecture can foster a sense of community and belonging.
Additionally, the project's architectural ideas showcase a blending of modern technology with traditional building techniques. Smart home integrations provide a level of convenience that aligns with contemporary lifestyles, while still ensuring that the building retains a warm and inviting atmosphere. This fusion of old and new reflects the design team’s understanding of architectural heritage and the progressive direction of modern design.
Exploring the architectural plans, sections, and overall design allows for a deeper understanding of the project’s conception and realization. It reveals the meticulous thought that has gone into crafting spaces that respond to both human and environmental needs. The articulated details within the interiors ensure comfort and functionality, while also expressing the creative vision of the architects involved.
To gain a comprehensive insight into this architectural project, we encourage readers to delve further into its presentation. By examining the architectural designs and related elements, one can truly appreciate the thoughtfulness that defines this project and its significance in the architectural landscape.


























