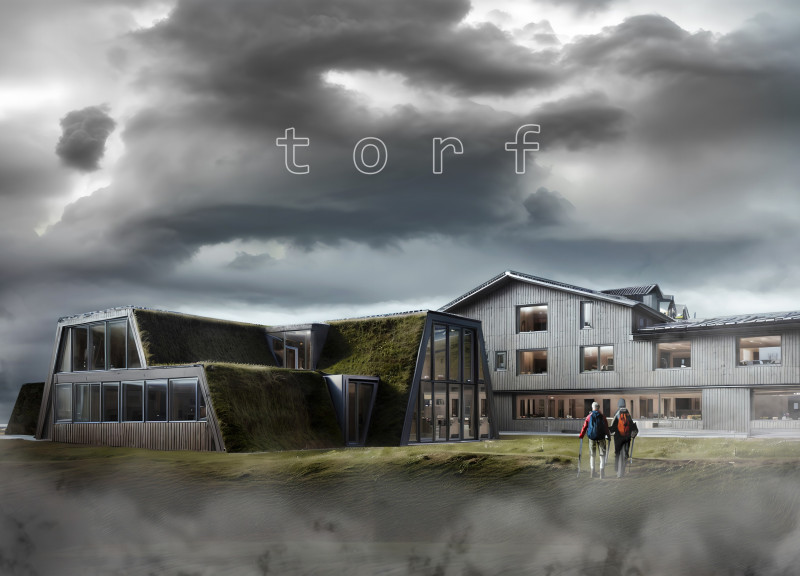5 key facts about this project
Upon first glance, the building presents a façade that communicates a sense of openness and transparency. Large, strategically placed windows allow for ample natural light to penetrate the interior spaces, fostering a connection between the indoors and outdoors. This aspect not only enhances the ambiance but also invites the surrounding landscape into the living environment, creating an integrated experience for its occupants. The careful selection of materials plays a crucial role in conveying the architectural narrative. Utilizing locally sourced stone, timber, and glass, the project reflects a commitment to sustainability and local craftsmanship. The striking combination of these materials emphasizes the building's character while maintaining a respect for the ecological context.
Functionally, the project is designed to accommodate a variety of activities. Public spaces are seamlessly integrated with private zones, providing flexibility for diverse uses. The ground floor features communal areas that are ideal for social interactions and gatherings, promoting a sense of community among users. In contrast, upper levels prioritize privacy, offering well-defined spaces that are both comfortable and functional. This juxtaposition between open and enclosed spaces illustrates a keen understanding of user needs and dynamics, which is a hallmark of the project’s design philosophy.
An exceptional aspect of this architecture is its responsiveness to the local climate. Overhangs and shading devices are incorporated into the design to reduce solar heat gain while ensuring adequate daylighting throughout the year. This not only enhances the energy efficiency of the building but also creates a comfortable environment for its inhabitants. The orientation of the structure is carefully considered, maximizing views and minimizing the impact of harsh weather conditions.
From a design standpoint, the project embraces minimalism without sacrificing warmth. Clean lines and a coherent color palette contribute to a sophisticated yet inviting atmosphere. The thoughtful arrangement of spatial elements, including open floor plans and multifunctional rooms, allows for a fluid movement throughout the various areas of the building. This design strategy fosters a sense of continuity, leading occupants on a journey through the space, enhancing their overall experience.
Moreover, the project introduces unique features that celebrate local culture and craftsmanship. Artisanal touches can be seen in the bespoke fixtures and handcrafted details that adorn the interior spaces. These elements not only add character but also provide opportunities for storytelling, connecting the architecture with the heritage of its location.
The integration of green spaces further enriches the project, emphasizing the importance of nature in urban environments. Landscaped terraces and rooftop gardens create opportunities for outdoor activities while contributing to biodiversity. These green elements serve as a sanctuary for residents, bridging the gap between architecture and nature, while also providing ecological benefits such as improved air quality and insulation.
As this architectural project continues to evolve, it stands as a testament to modern design that is both functional and reflective of its environment. It invites visitors and residents alike to engage with its spaces fully, making it an integral part of the community fabric. For those interested in exploring the intricacies and nuances of this design, including detailed architectural plans, architectural sections, and broader architectural ideas, further investigation into the project presentation is highly encouraged. Engaging with these elements can provide invaluable insights into the creative process and the thoughtful considerations that underpin this architectural endeavor.


 Umut Aslan,
Umut Aslan, 























