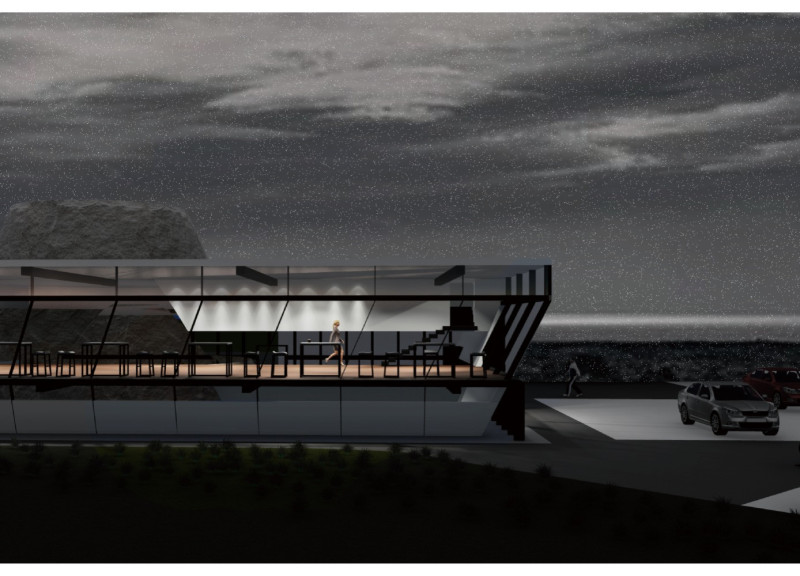5 key facts about this project
At its core, the project serves as an innovative community center, designed to foster interaction and collaboration among its users. The facility provides various spaces for activities ranging from educational programs to communal gatherings, emphasizing the importance of versatility in modern architecture. The layout intuitively guides visitors through a series of interconnected spaces that encourage movement and engagement, aligning with the project’s mission of inclusivity and accessibility.
The façade of the building captures attention with its use of a combination of materials that harmonize with the surrounding landscape. Incorporating local stone, sustainable timber, and expansive glass panels, the design reflects a commitment to environmental sensitivity. The stone cladding offers durability while maintaining a connection to the context, grounding the structure in its geographical location. The timber elements introduce warmth and tactility, enhancing the user experience. Moreover, the use of glass facilitates a seamless interaction between the interior and exterior, allowing natural light to permeate the spaces while providing panoramic views of the adjacent natural surroundings.
The architectural design emphasizes sustainability through passive heating and cooling strategies, reducing energy consumption and environmental impact. Large overhangs and strategically placed windows work together to optimize daylighting while minimizing glare and heat gain. This consideration for environmental impact not only serves practical purposes but also embodies the project’s broader philosophical commitment to ecological stewardship.
Unique design approaches characterize the spatial organization of the project. Open floorplans interspersed with flexible partitions allow for varying degrees of enclosure and privacy, accommodating diverse activities within the center. This adaptability reflects a keen understanding of the community's needs, further enhancing the building's overall functions. Moreover, areas dedicated to outdoor interaction provide essential connections to nature, promoting well-being and social interaction among users.
Landscaping plays a pivotal role in the overall experience of the project, with carefully designed gardens and gathering spaces seamlessly integrated into the architectural layout. These outdoor areas serve as extensions of the interior spaces, reinforcing the idea of community engagement and promoting a sense of belonging. Pathways meander through the site, encouraging exploration and interaction, while seating areas invite people to linger and connect with one another.
In terms of craftsmanship and detailing, the project exemplifies high-quality finishes and attention to structural integrity. The interplay between various materials is not only visually pleasing but also purposeful, with each element contributing to the overall functionality of the design. Every corner and junction reflects a commitment to excellence, ensuring that the final execution honors the initial architectural vision.
In essence, this architectural project is a profound reflection of contemporary architectural thought, blending functionality with environmental consciousness and community engagement. The emphasis on flexible spaces, sustainable materials, and visual transparency creates an inviting and dynamic environment. For those interested in a deeper dive into this architectural endeavor, a thorough examination of the architectural plans, architectural sections, and architectural designs will provide valuable insights into the innovative ideas and detailed methodologies that underpin this project. Exploring these elements will reveal the full scope of thought and creativity that has shaped this architectural achievement.


























