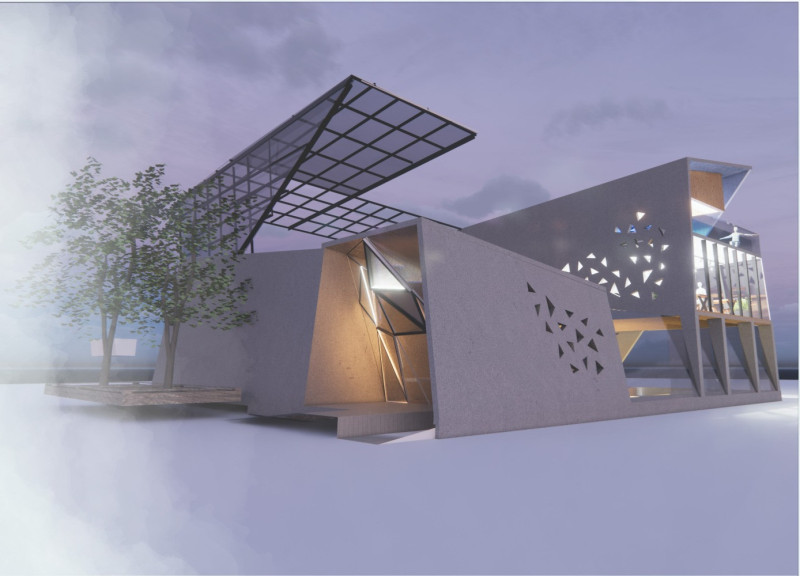5 key facts about this project
At its core, the design embodies a commitment to sustainability while addressing the contemporary needs of its users. The architectural layout promotes a seamless flow between indoor and outdoor spaces, effectively blurring the boundaries that typically segregate these realms. Large expanses of glass strategically placed throughout the structure allow natural light to flood the interiors, enhancing the ambiance while minimizing reliance on artificial lighting. This thoughtful integration of light is not merely a design choice but rather a principle that emphasizes the importance of well-lit, inviting spaces for occupants.
The materiality of the project is central to its architectural identity. A combination of locally sourced materials not only underscores a commitment to sustainability but also roots the project in its geographical context. The use of wood, for instance, adds warmth to the design, creating a welcoming atmosphere while complementing the surrounding landscape. Additionally, the inclusion of concrete elements serves a dual purpose; it provides structural integrity and enhances the aesthetic by juxtaposing the organic qualities of timber with modern, industrial finishes. The careful selection of stone cladding lends a sense of permanence to the facade, further anchoring the building within its environment.
Special attention has been given to the roof design, which plays a pivotal role in defining the overall character of the structure. The sloped roofline is not only visually appealing but also practical, allowing for effective rainwater collection and providing spacious eaves that enhance shading in warmer months. This design approach reflects a sensitivity to climatic conditions, demonstrating the architects' foresight in addressing the functional requirements of the building while still achieving a distinctive silhouette.
The interiors of the project are thoughtfully designed to reflect the principles of open space living. The layout prioritizes functionality, providing flexible areas that can adapt to various activities and needs. Each room flows into the next, promoting a sense of connectivity within the living spaces. This approach encourages social interaction among occupants, an essential aspect for both families and communities alike.
Unique design approaches are evident throughout the project. One example is the incorporation of green roofs and terraces, which not only enhance the aesthetic value but also contribute to biodiversity and improve air quality. This initiative aligns with contemporary architectural ideas that advocate for urban greenery as a way to combat environmental degradation. Additionally, passive design strategies are employed throughout, utilizing principles such as cross ventilation and thermal mass to improve energy efficiency and occupant comfort.
The exterior landscaping complements the building design, creating a cohesive relationship between the structure and its surroundings. Native plants are utilized to ensure a sustainable garden that exudes a sense of place while requiring minimal maintenance. Pathways lead to strategically placed seating areas that encourage outdoor engagement, reinforcing the project’s goal of fostering community.
In summary, this architectural project exemplifies a well-thought-out solution to modern living, encapsulating a blend of sustainability, functionality, and aesthetic appeal. By examining architectural plans, sections, and design ideas, one can appreciate the nuances of this project. For those interested in exploring the intricacies of architectural designs further, it is encouraged to delve into the project presentation for a more detailed understanding of how these elements are interwoven to create a harmonious living environment.


 Hussain Muffadel Zaveri,
Hussain Muffadel Zaveri,  Mehek Goel
Mehek Goel 























