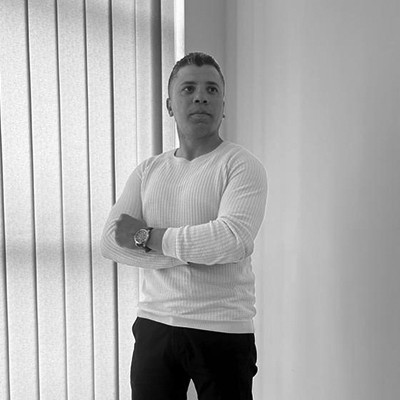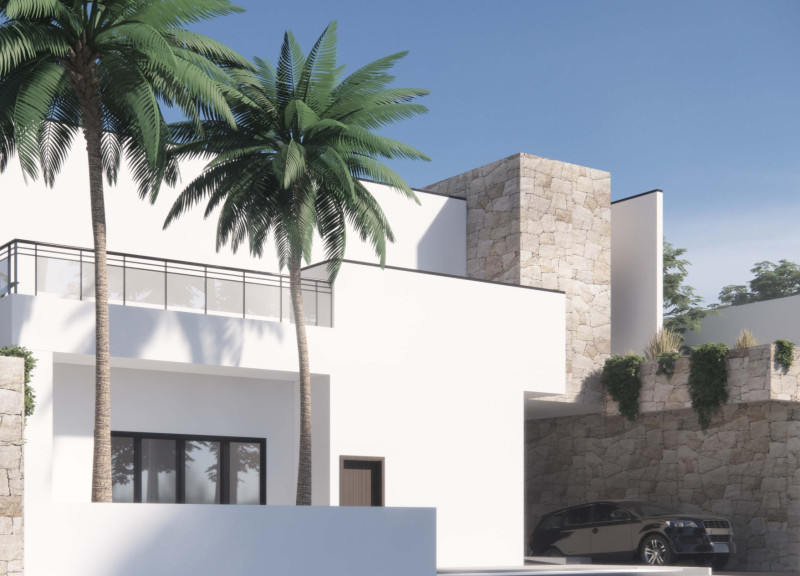5 key facts about this project
At first glance, the architectural design reveals a harmonious relationship between various elements, with an emphasis on fluidity and connectivity. The exterior façade employs a blend of materials that contribute to both the visual appeal and structural integrity of the building. Notable materials include high-performance glass, which offers transparency and invites natural light while maintaining energy efficiency. Complementing this are strategically applied metal panels that add texture and depth, as well as natural wood elements that evoke a sense of warmth and welcome. This careful selection of materials underscores the project's commitment to sustainability, as much of the chosen material palette reinforces environmental considerations.
The layout of the building has been meticulously crafted to facilitate an intuitive flow throughout the space, fostering collaboration and engagement among its users. Open-plan areas are interspersed with smaller, defined spaces that cater to different activities, from casual gatherings to focused work sessions. This versatility is a critical design outcome that ensures the building can adapt to the needs of various user groups, enhancing its overall functionality.
The unique design approaches evident in this project include an innovative use of outdoor spaces which integrates seamlessly with internal functions. Terraced areas and landscaped gardens extend the usable space beyond the confines of the building, encouraging social interaction and providing respite from the urban environment. The design thoughtfully merges indoor and outdoor living, allowing natural environments to play a pivotal role in the overall experience of the space.
The light-filled interiors benefit from strategically placed windows and skylights, which further emphasize the connection between the building and its surrounding landscape. These design choices not only create a comfortable atmosphere but also promote well-being among occupants by fostering a strong link to nature. The incorporation of biophilic design principles is a notable aspect, enhancing users' emotional and psychological states while within the building.
Additionally, the architectural design embraces sustainability not only in material choice but also through energy-efficient systems. The integration of renewable energy sources, such as solar panels, and the use of advanced building technologies demonstrate a clear commitment to reducing the environmental impact of the structure. This project reflects a broader trend in contemporary architecture aiming for a balance between functionality, comfort, and ecological responsibility.
The attention to detail is also apparent in the structural design, which combines aesthetic considerations with engineering principles to ensure both durability and beauty. Key architectural elements such as cantilevered roofs, expansive staircases, and thoughtfully designed circulation paths are executed with precision, contributing to the overall cohesiveness of the design.
In sum, this architectural project stands as a testament to modern design principles that prioritize user experience while addressing broader environmental concerns. It encourages a dialogue about how architecture can serve as a catalyst for community engagement and well-being. Readers are encouraged to explore the project presentation further for deeper insights, including architectural plans, sections, designs, and ideas, to appreciate the nuanced details and innovative approaches that make this project a noteworthy addition to contemporary architecture.


 August Architecture Studio
August Architecture Studio 























