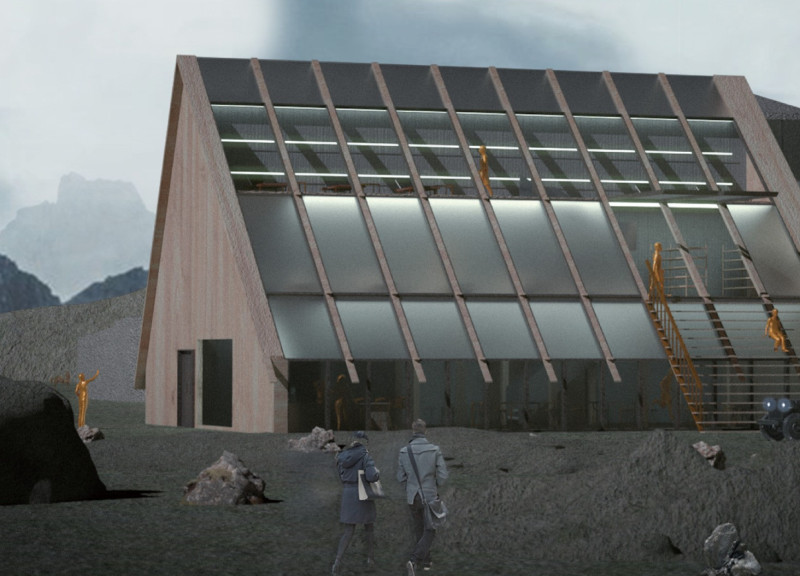5 key facts about this project
At first glance, the design reveals a clear organizational structure that prioritizes both user experience and environmental harmony. The layout is strategically organized to maximize natural light while offering flexible spaces that adapt to the evolving needs of its users. This adaptability is a crucial aspect of the project, as it features open areas that invite collaboration and interaction without compromising privacy or functionality.
The exterior façade showcases a melding of materials that reflects the surrounding landscape. The use of locally sourced stone provides a tactile quality, grounding the building in its environment while enhancing its durability. Large expanses of glass create a dialogue between the interior and exterior, allowing occupants to experience the natural surroundings in a dynamic way. This intentional transparency is essential in fostering a sense of connection with nature and enhancing the overall ambiance of the interior spaces. The interplay of light and shadow throughout the day adds another layer of depth to the design, changing the building's character over time.
Unique design approaches are prevalent throughout the project's conception. Attention to detail is evident in the custom-designed elements which tailor the space to the specific requirements of its users. Sustainable practices are prioritized, including energy-efficient systems and materials that reduce the building’s overall carbon footprint. This commitment to sustainability is not only a responsible practice but also serves as an educational tool, promoting awareness of environmental issues and encouraging occupants to engage with their surroundings in a more thoughtful manner.
In terms of the internal layout, the project is composed of various zones that cater to diverse functions. Community spaces, private meeting areas, and open workstations are interspersed to facilitate both collaboration and individual work. Each of these areas is carefully designed with user comfort in mind, featuring ergonomic furnishings and an emphasis on natural ventilation. The careful consideration of acoustics significantly enhances user experience, allowing for focused work as well as vibrant group interactions.
The architectural plans reveal a commitment to horizontal and vertical integration, showcasing levels that encourage interaction while providing privacy where needed. Architectural sections highlight the fluid movement between spaces, revealing the intentional design of circulation paths that guide users naturally through the building. The intentional separation of public and private areas also reinforces the functional aspects of the design without disrupting the overall unity of the project.
Landscaping plays a crucial role in framing the architectural design, extending the conversation of form and function beyond the walls of the building. Outdoor spaces are designed not just as aesthetic additions but as functional extensions of the interior, offering areas for gatherings, relaxation, or creative expression. This thoughtful integration of the landscape with the building elevates the project, creating a holistic experience for its users.
Overall, the project stands as a testament to modern architectural design that prioritizes user experience, environmental sustainability, and community interaction. Its careful selection of materials—such as locally sourced stone, expansive glass, and energy-efficient systems—supports the overall vision of creating a harmonious and functional environment. For an in-depth exploration of the project's intricacies, including architectural plans, sections, and design concepts, interested readers are encouraged to engage with the project presentation for a comprehensive overview of the ideas that shaped this remarkable architectural endeavor.


























