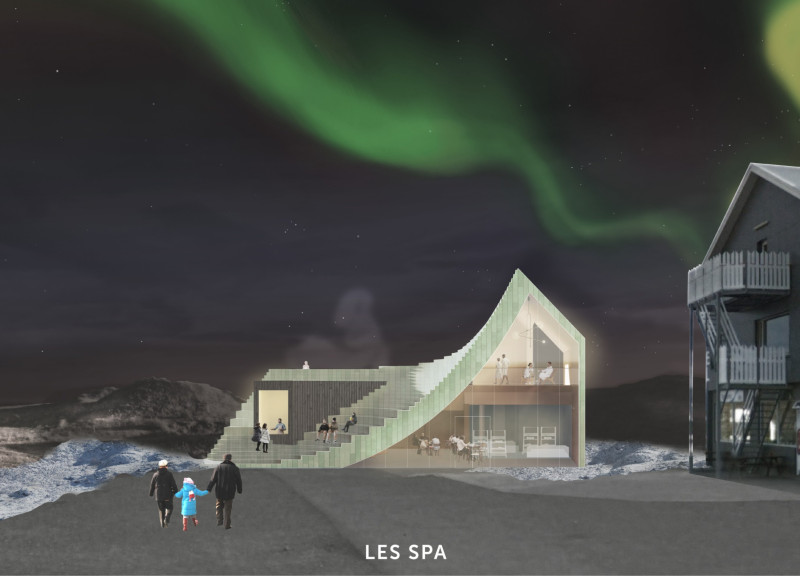5 key facts about this project
At first glance, the project showcases a harmonious blend of contemporary design elements and natural materials. Its façades are crafted from locally sourced stone and sustainably harvested wood, highlighting a commitment to environmental stewardship. The choice of materials not only emphasizes durability but also provides warmth and an organic touch to the structure, allowing it to gracefully coexist with the landscape. Large expanses of glass allow for the penetration of natural light, creating bright, inviting interiors that enhance the user experience while establishing a seamless connection with the exterior environment.
Functionally, the project is a multipurpose facility that accommodates various activities and events, reflecting the diverse needs of the community it serves. This versatility is evident in its spatial configuration, with open-plan areas that can be adapted for different uses, ranging from social gatherings to educational workshops. Thoughtful consideration has been given to the flow of movement within the space, facilitating ease of access for all users, including individuals with disabilities. By prioritizing inclusivity in its design, the project underscores the importance of creating environments that welcome everyone and promote social equity.
Unique design approaches are prevalent throughout the project, especially in how the architects have harnessed natural elements to enhance the user experience. For instance, strategically placed green roofs and vertical gardens not only contribute to the building's aesthetic but also improve urban biodiversity and air quality. These green features help mitigate the urban heat island effect, promoting environmental sustainability and demonstrating an innovative approach to integrating nature within an urban framework. The attention to biophilic design principles reflects a growing recognition of the benefits of connecting people with nature in architectural practice.
Another distinctive aspect of this project is its passive design strategies, which are integral for optimizing energy efficiency. The architects have incorporated elements such as solar panels, rainwater harvesting systems, and natural ventilation to reduce the building's overall energy consumption. These sustainable features not only minimize the environmental impact but also lower operational costs, aligning with modern expectations for responsible architecture.
Attention to detail is evident in the choice of color palettes and textures, which have been meticulously considered to create cohesive spaces that promote a sense of calm and focus. Interior finishes aim to provide a tactile experience, inviting users to engage with their surroundings more deeply. The project’s design narrative emphasizes a balance between aesthetics and utility, carefully curating an environment that encourages creativity and fosters a sense of community belonging.
The architectural plans and sections of the project further illustrate the careful consideration of spatial relationships and functionality. The layout of interior spaces has been designed to support collaborative interactions and enable flexible use, reflecting contemporary needs in public architecture. Reviewing these architectural designs provides valuable insight into how the various components of the project come together to create a cohesive whole.
In summary, this architectural project stands as a model of thoughtful design that prioritizes its users, community integration, and sustainability. With a commitment to innovation while respecting the environment, it offers an essential space for civic engagement and social interaction. Those interested in delving deeper into the architectural ideas that shaped this project are encouraged to explore the project presentation, where the architectural plans, sections, and design outcomes are meticulously detailed for further understanding.


























