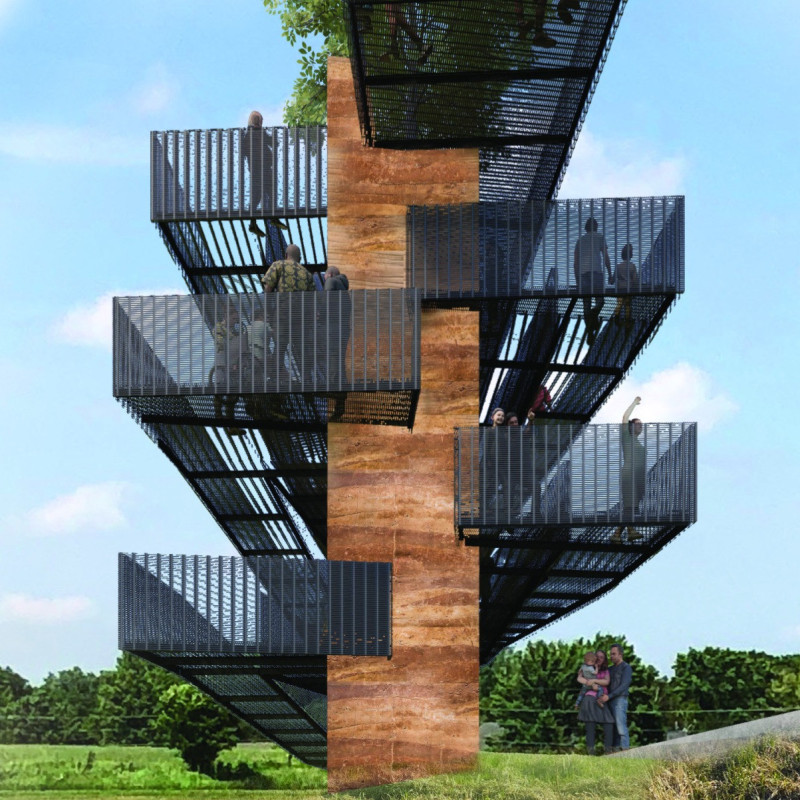5 key facts about this project
At first glance, the architecture reveals a commitment to both aesthetic and functional design. The exterior features a combination of modern materials such as glass, steel, and locally sourced stone, which together create a dialogue between the building and its surroundings. The transparency offered by the extensive use of glass allows natural light to permeate the interiors, enhancing the spatial experience and reducing the reliance on artificial lighting. Steel components add structural integrity and define a contemporary aesthetic, while the use of stone grounds the building in its locale, reflecting the regional vernacular.
Inside, the project is characterized by a fluid spatial arrangement that encourages movement and interaction. Open floor plans are complemented by strategically placed partition walls that help define specific areas without compromising the overall openness of the space. These design choices cater not only to functionality but also to the well-being of occupants, fostering a sense of community. Natural materials used throughout such as wood floors and stone surfaces provide warmth and contribute to a welcoming atmosphere.
The architectural ideas presented in this project extend beyond mere aesthetics; they are informed by a deep understanding of the local environment and its climatic conditions. Roof overhangs are skillfully integrated to provide shade and reduce heat gain during the hottest months, while large windows are strategically placed to capture prevailing breezes, enhancing ventilation naturally. This responsiveness to environmental factors not only exemplifies a commitment to sustainability but also accentuates the project's architectural identity.
Unique design approaches are evident in various features of the project. For instance, the integration of green roofs and vertical gardens not only contributes to biodiversity but also improves insulation and stormwater management. These elements also serve as a visual and recreational resource for occupants, illustrating a modern understanding of urban ecology. Additionally, the project includes spaces designated for community engagement, such as multipurpose rooms and outdoor gathering areas, emphasizing a philosophy of inclusivity and collaboration.
The careful consideration of materials extends to the finishing details and fixtures within the building. High-quality, durable materials have been selected to minimize maintenance and extend the life of the structure. Fixtures that utilize energy-efficient technology demonstrate a forward-thinking approach to resource management, aligning with broader sustainability goals.
This architectural project stands as a testament to the thoughtful integration of design, function, and environmental consciousness. It invites occupants and visitors to engage with the space in meaningful ways, foster community bonds, and appreciate the beauty of well-considered architecture. For those interested in delving deeper into the intricacies of the design, including architectural plans, sections, and other architectural designs that contribute to the overall vision of the project, further exploration is encouraged. Engaging with the detailed elements of the project presentation will provide greater insight into the architectural ideas that define this exceptional work.


























