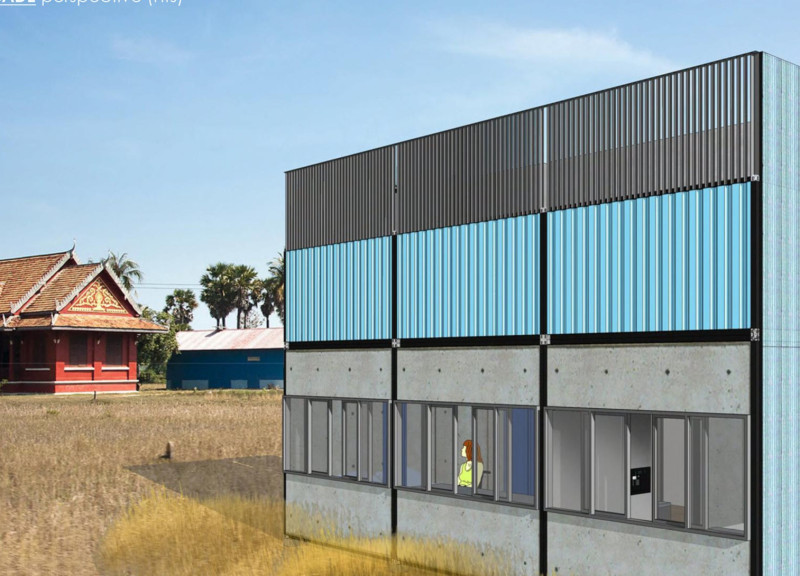5 key facts about this project
At first glance, the project represents a harmonious blend of modern design principles with a respect for the existing landscape. The overall structure is characterized by clean lines and an open floor plan, which fosters a sense of spaciousness and connectivity among the interior spaces. Large windows strategically placed throughout the design allow natural light to flood the interiors, creating an inviting atmosphere that encourages social interaction. These windows not only serve a functional purpose but also frame beautiful views of the surrounding area, underscoring the relationship between the built environment and nature.
The primary function of the project revolves around a multifaceted use, accommodating various activities and events. This flexibility is a notable aspect of the design, as it allows the space to adapt to different needs over time. The layout is intentional, with designated areas for gathering, working, and leisure, all seamlessly woven together. This thoughtful approach emphasizes the importance of creating environments that are not only usable but also enjoyable to inhabit.
In terms of materiality, the project employs a range of materials that enhance its visual appeal and structural integrity. The use of natural materials, such as wood and stone, establishes a connection to the local context. These materials are complemented by modern elements, such as steel and glass, which add a contemporary touch. The careful selection of finishes and textures contributes to the overall narrative of the design, highlighting the craftsmanship and attention to detail that have gone into the project.
Unique design approaches are evident throughout the project, particularly in its sustainability features. The incorporation of green roofs and solar panels not only minimizes the environmental impact but also serves as an educational tool for users, illustrating the importance of sustainable practices. Moreover, the design promotes natural ventilation and thermal comfort, effectively reducing the reliance on mechanical systems. These considerations reflect a growing trend in architecture that prioritizes ecological responsibility while still delivering on aesthetic and functional goals.
In addition to the overall aesthetic and functional elements, the project includes detailed architectural plans that provide insights into the spatial organization and flow of the interiors. Architectural sections illustrate the vertical relationships between spaces, allowing for a deeper understanding of how light and movement are orchestrated within the building. These plans and sections are essential for those who wish to grasp the full scope of the design.
This project epitomizes a forward-thinking approach to architecture, where every decision is rooted in a desire to enhance user experience while being mindful of the environment. By exploring the architectural designs and ideas encapsulated within this project, readers can gain valuable insights into contemporary practices that shape our built environment. For deeper engagement, it is encouraged to review the architectural plans and sections that provide further details and enrich the understanding of this compelling architectural endeavor.






















