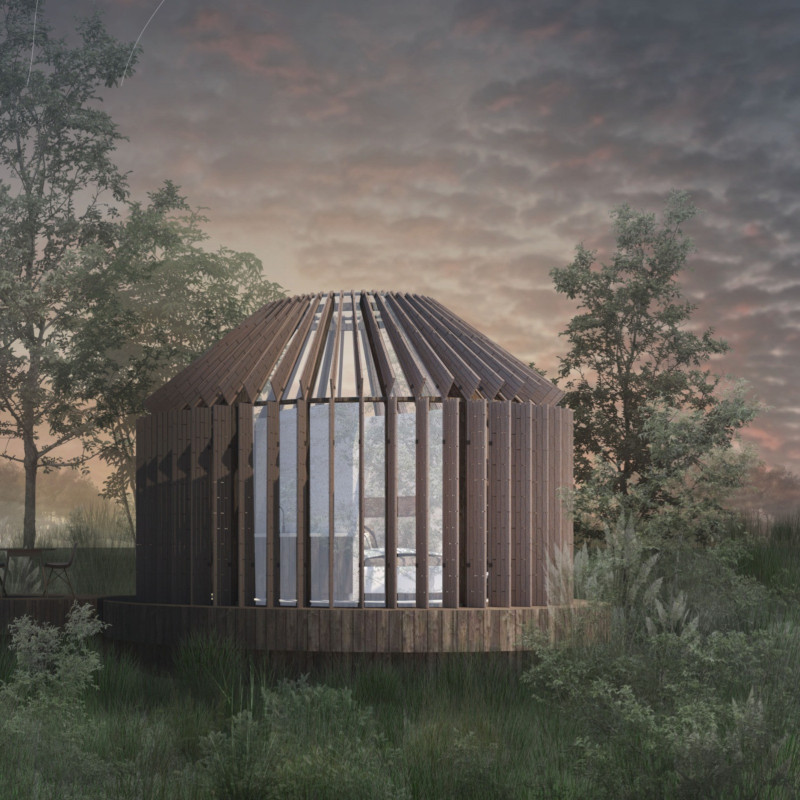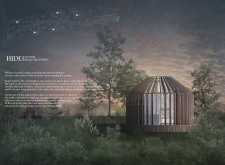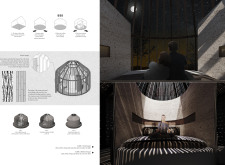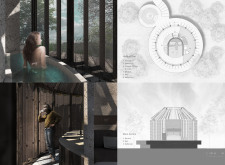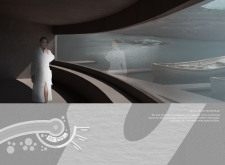5 key facts about this project
At its core, the project serves as a multifunctional space designed to accommodate a variety of activities, ranging from communal gatherings to private functions. This versatility is a testament to the architects’ intent to foster social interaction while providing individual users with comfort and utility. The layout juxtaposes open and closed areas, allowing for both collaboration and solitude, catering to a diverse demographic. The architectural design incorporates transparent elements that draw natural light into the interior, creating an inviting atmosphere that emphasizes connection with the outdoor environment.
Materiality plays a crucial role in this architectural project, with an emphasis on sustainable and locally sourced materials. The predominant materials include reinforced concrete, glass, and timber, each selected not only for their durability but also for their aesthetic qualities. The concrete provides a solid foundation while allowing for expressive sculptural forms; the extensive use of glass fosters a seamless relationship between the indoor and outdoor spaces, promoting transparency and lightness; the timber introduces warmth and a tactile quality that enhances the sensory experience of the occupants. Together, these materials reflect a modern yet approachable design philosophy that aligns with the ethos of sustainable architecture.
Unique design approaches are evident in the way the project is oriented within its geographical context. The architects have responded to the site’s potential by maximizing views and minimizing environmental impact. Strategic landscaping complements the building’s footprint, with native plants chosen to reduce water usage and promote biodiversity. The roof is designed to accommodate green spaces, further enhancing the ecological footprint of the project while providing inhabitants with accessible green areas for recreation and relaxation.
The architectural sections reveal the careful consideration given to spatial dynamics within the building. Each level is designed to flow logically into the next, with staircases that encourage movement and visual connection throughout. This interconnectedness is further emphasized by the inclusion of atriums and visual corridors, which not only facilitate circulation but also create communal heart spaces that enhance collaboration and interaction among users. The color palette, characterized by neutral tones with vibrant accents, reinforces the idea of inclusivity and warmth, setting a welcoming tone for all visitors.
Innovative features such as energy-efficient systems and passive design strategies underscore the project’s commitment to sustainability. The incorporation of solar panels and rainwater harvesting systems speaks to a future-minded approach, ensuring that the building operates with minimal environmental disturbance. This progressive thinking aligns with contemporary architectural ideas that prioritize ecological responsibility and adaptability to climate change.
In summary, this architectural project represents a thoughtful synthesis of design elements that prioritize both functionality and aesthetic appeal. It stands as a meaningful contribution to the urban fabric, inviting engagement while fostering community spirit. For those interested in gaining further insights into this project, the exploration of architectural plans, architectural sections, and broader architectural designs will provide a deeper understanding of the innovative ideas underpinning this endeavor. With its careful balance of context, materiality, and design, the project not only achieves its intended purpose but also enriches the surrounding environment, setting a positive precedent for future developments.


