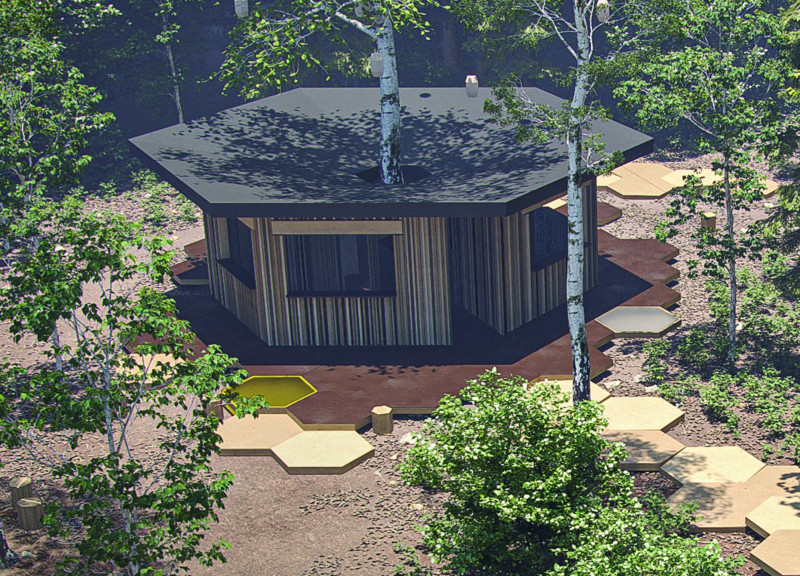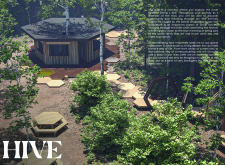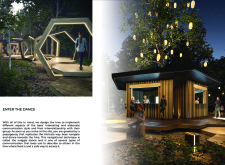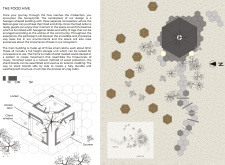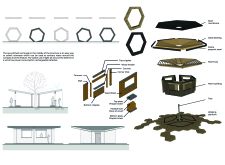5 key facts about this project
At its core, the project is designed to serve as a community space that fosters interaction and engagement among its users. The architecture incorporates a series of interconnected spaces that encourage socialization, collaboration, and a sense of belonging. Each area is crafted to fulfill specific functions, whether it be for informal gatherings, events, or quiet contemplation, indicating that the architects prioritized versatility in their design approach. This multifaceted nature of the project demonstrates an acute awareness of the diverse needs of the community it serves.
A key aspect of the project is its use of materials, which have been selected not only for their aesthetic qualities but also for their sustainability and performance. The primary materials include reinforced concrete, locally sourced timber, glass elements, and steel accents. These materials are utilized in ways that highlight their inherent properties, such as the warmth of timber contrasting with the robustness of concrete, creating a tactile experience that resonates with the users. The extensive use of glass facilitates natural light penetration, fostering a connection between indoor and outdoor spaces and contributing to the overall energy efficiency of the building. Such choices underscore a design philosophy that respects both the environment and the user’s experience.
The architectural design employs a range of forms and volumes that work harmoniously to create a dynamic silhouette against the horizon. The roofline features a series of angular peaks that not only serve aesthetic purposes but also assist with rainwater collection systems integrated into the building's design. This attention to detail in water management showcases a proactive approach to sustainability and environmental stewardship. The careful consideration of outdoor spaces, including gardens and terraces, further enhances the relationship between the structure and its natural surroundings. These elements create tranquil outdoor areas that invite people to interact with nature, thus promoting well-being and relaxation.
Moreover, the project's layout demonstrates a thoughtful flow between spaces. Circulation paths have been designed to guide users intuitively, making the experience of moving through the structure seamless. Strategic placement of windows and openings allows for optimal views of the scenery while maintaining privacy where necessary. This balance reflects an advanced understanding of how people engage with architectural environments.
Unique to this project is its engagement with local culture and history. The architects have incorporated design elements that pay homage to the region's architectural vernacular, creating a bridge between the past and present. This thoughtful integration ensures that the project feels rooted in its context, allowing it to resonate with both residents and visitors alike.
Overall, this architectural endeavor serves as a prime example of how thoughtful design can meet the needs of a community while enhancing the landscape in which it resides. The project embodies a delicate interplay of form, function, and materiality, resulting in an architectural solution that is both practical and visually compelling. For those interested in delving deeper into the architectural plans, sections, and overall design strategies employed in this project, further exploration of the presentation is highly encouraged. By examining these elements, readers can gain a fuller understanding of the ideas and intentions that underpin this thoughtful architectural achievement.


