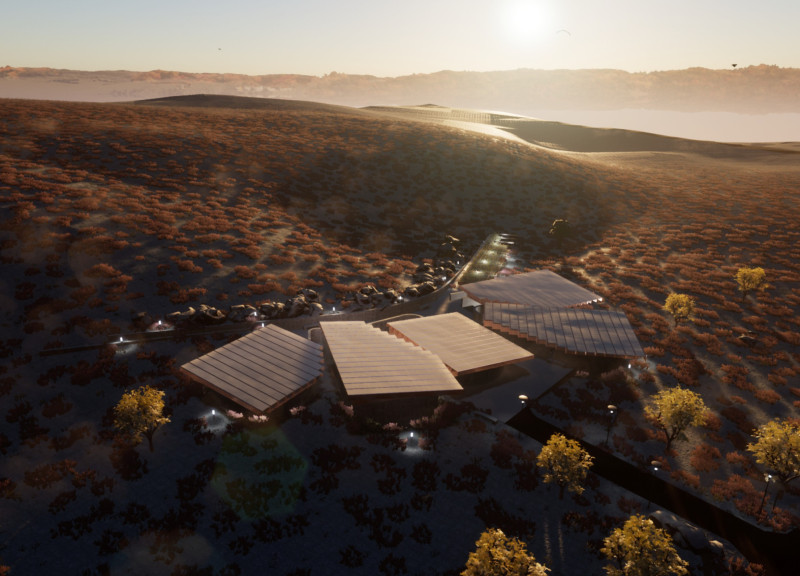5 key facts about this project
At its core, the project exemplifies a modern approach to architecture, emphasizing sustainability and connectivity. The layout is designed to facilitate seamless movement throughout the space, with open areas that encourage interaction among users. The architectural design thoughtfully incorporates various zones that cater to different functions, such as communal gathering spaces, private areas, and multifunctional rooms. Each of these spaces has been designed with a specific purpose in mind, ensuring that the needs of users are prioritized.
The exterior of the building is characterized by a coherent use of materials that reflect both contemporary aesthetics and a respect for the local environment. The choice of materials such as concrete, glass, and wood not only provides structural integrity but also enhances the overall visual appeal. The façade features a combination of large glass panels and natural timber elements, which promote transparency and light while maintaining a warm, inviting atmosphere. The integration of sustainable materials underscores the project's commitment to environmental friendliness, further reinforcing its role in the community.
Unique design approaches are evident throughout the project. For instance, the innovative use of passive design strategies maximizes natural light and ventilation while minimizing energy consumption. The strategic positioning of windows allows for optimal daylighting, reducing the reliance on artificial lighting during the day. Additionally, outdoor spaces have been interwoven with the design, providing areas for relaxation and encouraging a connection between indoor and outdoor environments.
Landscaping plays a crucial role in this architectural endeavor, with carefully curated flora that complements the building's design and enhances biodiversity. The inclusion of green roofs and permeable surfaces not only contributes to the aesthetic quality but also manages stormwater effectively, making the project environmentally conscious.
Attention to detail is apparent in the interior design as well. High-quality finishes and thoughtful layouts create an inviting atmosphere that fosters comfort and productivity. The project incorporates flexible spaces that can adapt to various needs, allowing for the future reconfiguration of rooms as the community's requirements evolve.
Furthermore, the project reflects a deep understanding of its cultural context. It respects and embodies the local architectural language while pushing the boundaries of traditional design in subtle and meaningful ways. This balance between innovation and tradition is what makes this architectural work noteworthy.
As you delve into the provided materials, you are encouraged to explore the accompanying architectural plans, which reveal the thought processes behind spatial organization and design functionality. The architectural sections offer insights into the building's structure and material interplay, while further examination of architectural designs can illuminate the project’s approach to sustainability and user engagement.
This project stands as an example of how thoughtful architectural design can enhance both the built environment and the lives of those engaging with the space. For a deeper understanding and appreciation of the nuances within this work, you are invited to explore the detailed project presentation.

























